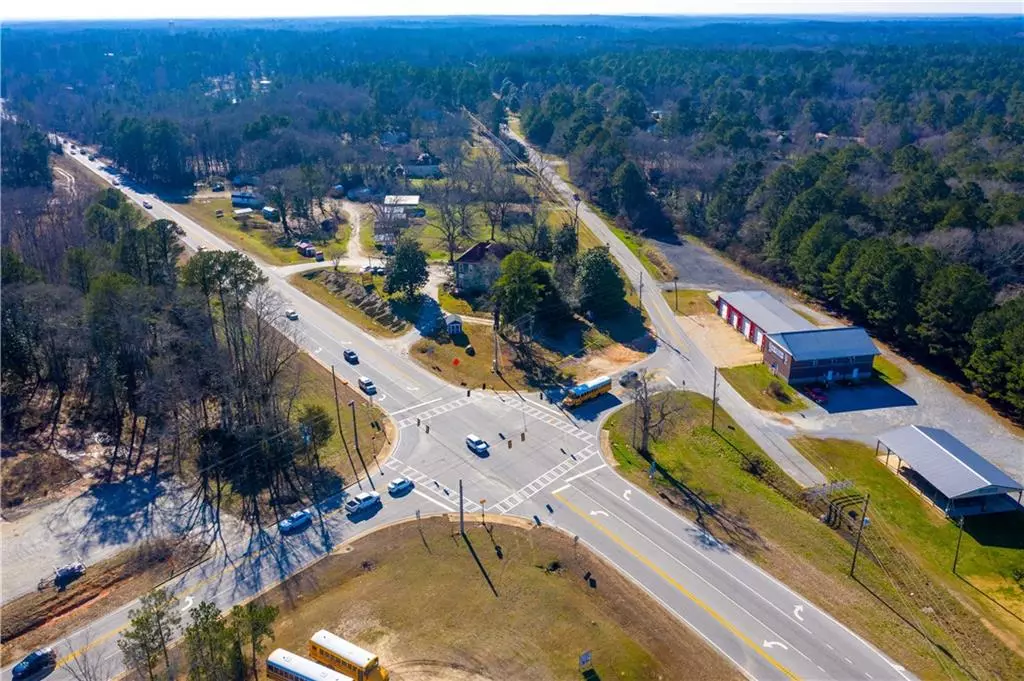4,300 SqFt
4,300 SqFt
Key Details
Property Type Commercial
Sub Type Retail
Listing Status Active
Purchase Type For Sale
Square Footage 4,300 sqft
Price per Sqft $279
MLS Listing ID 7336028
Construction Status Resale
HOA Y/N No
Originating Board First Multiple Listing Service
Year Built 1940
Annual Tax Amount $3,274
Tax Year 2023
Lot Size 4.190 Acres
Acres 4.19
Property Description
Situated at a major signalized intersection on Highway 85, 5 minutes from Columbus, GA across from a new 130-acre Ellerslie Park, this high-volume traffic, high visibility location is positioned to be central to the high growth community. Over 680 feet of road frontage on three sides and 5 entrances to the property. The local community has been loyal to the current established business and welcomes new community business partners. There are 4.19 acres of land, this would make a great wedding venue, bed and breakfast, restaurant, retail shopping, etc.
Fort Moore (formally Fort Benning) is 30 mins away, also near Waverly Hall, Talbotton, and tourist areas like Warm Springs and Pine Mountain. This location intersects with Highway 85, Highway 315, Warm Springs Rd and Harris Rd. Adjacent to the historic depot and fire station.
BUILDING DESCRIPTION The 4,300 sf +/-, 1900’s farmhouse has a 2,300 sf +/- restaurant/retail space on the lower level and 1,500 of space on the upper level that has potential to build out living quarters on the upper level. There are separate rooms on the upper level ready to remodel. This property has potential to run a business and live on location.
The building itself has been recently renovated to expand the kitchen space. There is ample room for outdoor seating available that can be transformed into a beautiful outdoor space for event hosting and catering with plenty of room for customers to park their cars. Alternatively, the indoor space can be used for hosting smaller events or meetings. Whether you're looking to open a new restaurant or expand your retail business, this location offers endless potential for success. This property offers endless potential to redevelop for your commercial needs or create your own live/ work opportunity allowing you to build your dream business by combining the business and residence.
BUSINESS OPTIONS Beer and Wine License is transferable with approved application. The ready-to-go commercial space includes a 1,000-gallon grease trap, 1,500 gallon septic, 2 -1,500 aerobic treatment units, 400 ft drain line, and a 400 + amp electrical service, separate brick smokehouse with built-in bricked open pit grill and chimney. Newer kitchen addition is wired with shunt breakers. There is an optional vent hood system with exhaust, make up air and fire suppression system, an Ole Hickory Rotisserie Smoker, and 20 ft portable smoker, commercial kitchen equipment, refrigeration, freezers, icemaker, washing station, prep tables, heat and hold, Hobart buffalo chopper, 9-gallon steam kettle, meat slicer, Star grill press, 40 pound gas fryer, steam table, microwave, cooking utensils, dishes, dining room seating. Restaurant equipment and furnishings can be purchased for $75,000 with full price offer.
KEY FEATURES
1. Prime location across from the newly opened Ellerslie Park
2. Highly traveled highway location with local and out-of-town travelers
3. unconditional C4 Commercial with multipurpose uses: restaurant, retail, events, catering services, storage facility, gas station and more
4. 4.19 prime located acres with abundant outdoor seating
5. Attractive event space
6. Exceptional visibility with 680 feet of road frontage on three sides and 5 entrances to the property allows maximum exposure and access to passing traffic and ample parking
7. Optional Restaurant equipment and optional BBQ business available to purchase
Restaurant Business and business equipment not included in sales price but available for purchase
Location
State GA
County Harris
Zoning c4
Lake Name None
Rooms
Other Rooms Outbuilding
Basement None
Interior
Interior Features High Ceilings 10 or Greater, Living Space Available, Restrooms
Heating Space Heater
Cooling Wall Unit(s)
Flooring Ceramic Tile, Hardwood, Laminate
Window Features Wood Frames
Exterior
Parking Features Parking Lot
Fence None
Utilities Available Cable Available, Electricity Available, Natural Gas Available, Phone Available, Water Available, Other
Waterfront Description None
View Park/Greenbelt
Roof Type Asphalt
Street Surface Asphalt
Accessibility Accessible Approach with Ramp, Accessible Kitchen
Handicap Access Accessible Approach with Ramp, Accessible Kitchen
Total Parking Spaces 20
Private Pool false
Building
Lot Description Corner Lot, Level
Story Two
Foundation Brick/Mortar
Sewer Septic Tank
Water Public
Level or Stories Two
Structure Type Frame,Wood Siding
New Construction No
Construction Status Resale
Others
Senior Community no
Tax ID 081A00410000
Acceptable Financing Cash, Conventional, Land Bank, Other
Listing Terms Cash, Conventional, Land Bank, Other
Special Listing Condition None

Find out why customers are choosing LPT Realty to meet their real estate needs
Learn More About LPT Realty







