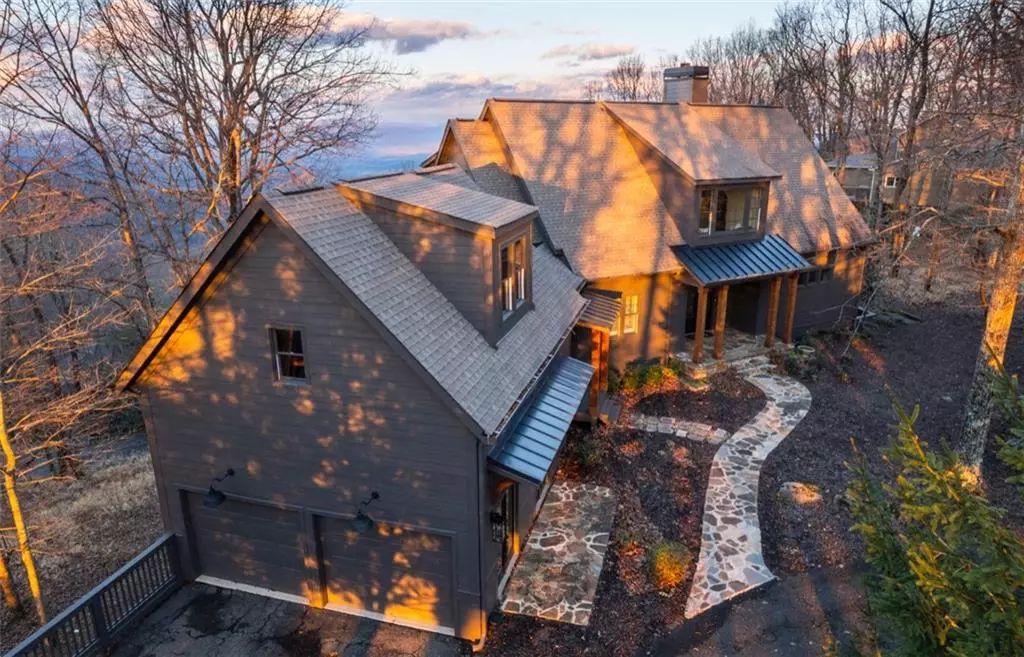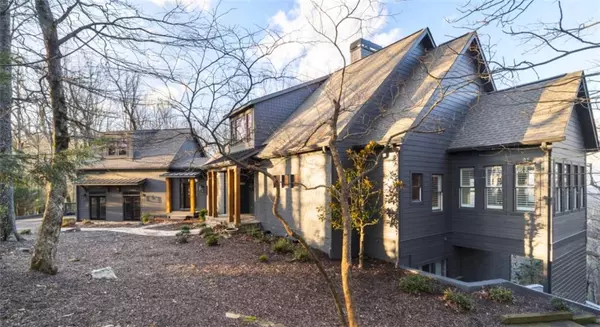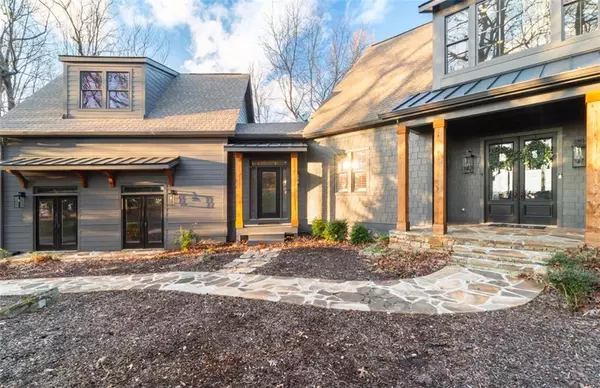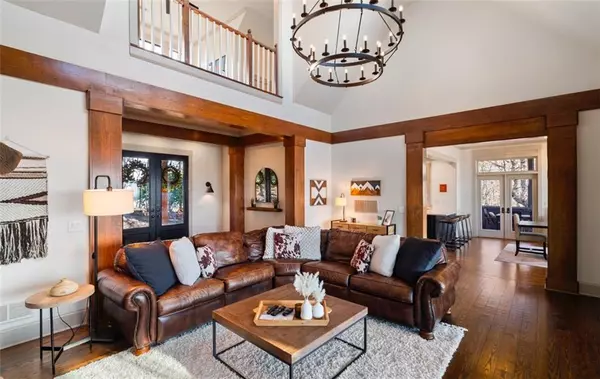5 Beds
5 Baths
4,932 SqFt
5 Beds
5 Baths
4,932 SqFt
Key Details
Property Type Single Family Home
Sub Type Single Family Residence
Listing Status Active
Purchase Type For Sale
Square Footage 4,932 sqft
Price per Sqft $273
Subdivision Big Canoe
MLS Listing ID 7384995
Style Contemporary,Craftsman
Bedrooms 5
Full Baths 4
Half Baths 2
Construction Status Resale
HOA Fees $4,572
HOA Y/N Yes
Originating Board First Multiple Listing Service
Year Built 2004
Annual Tax Amount $5,137
Tax Year 2023
Lot Size 1.000 Acres
Acres 1.0
Property Description
Location
State GA
County Dawson
Lake Name None
Rooms
Bedroom Description Master on Main,Oversized Master,Split Bedroom Plan
Other Rooms None
Basement Daylight, Exterior Entry, Finished, Full, Walk-Out Access
Main Level Bedrooms 1
Dining Room Butlers Pantry, Great Room
Interior
Interior Features Beamed Ceilings, Bookcases, Double Vanity, Entrance Foyer, High Ceilings 10 ft Main, High Ceilings 9 ft Lower, High Speed Internet, Other, Recessed Lighting, Walk-In Closet(s), Wet Bar
Heating Forced Air, Other
Cooling Central Air, Other
Flooring Carpet, Hardwood
Fireplaces Number 2
Fireplaces Type Family Room, Other Room, Outside, Wood Burning Stove
Window Features Double Pane Windows,Insulated Windows
Appliance Dishwasher, Disposal, Double Oven, Dryer, Gas Cooktop, Microwave, Refrigerator, Washer
Laundry Laundry Room, Other
Exterior
Exterior Feature Balcony, Courtyard, Private Entrance, Private Yard
Parking Features Garage, Garage Door Opener, Garage Faces Side, Kitchen Level, Level Driveway
Garage Spaces 2.0
Fence None
Pool None
Community Features Clubhouse, Dog Park, Fishing, Fitness Center, Gated, Golf, Homeowners Assoc, Lake, Marina, Pool, Tennis Court(s)
Utilities Available Other
Waterfront Description None
View Mountain(s), Trees/Woods
Roof Type Composition
Street Surface Asphalt
Accessibility None
Handicap Access None
Porch Covered, Deck, Enclosed, Front Porch, Patio, Screened
Total Parking Spaces 4
Private Pool false
Building
Lot Description Level, Private
Story Three Or More
Foundation Concrete Perimeter, Pillar/Post/Pier
Sewer Septic Tank
Water Private
Architectural Style Contemporary, Craftsman
Level or Stories Three Or More
Structure Type Other
New Construction No
Construction Status Resale
Schools
Elementary Schools Robinson
Middle Schools Dawson County
High Schools Dawson County
Others
HOA Fee Include Maintenance Grounds,Reserve Fund,Security
Senior Community no
Restrictions false
Ownership Fee Simple
Financing no
Special Listing Condition None

Find out why customers are choosing LPT Realty to meet their real estate needs
Learn More About LPT Realty







