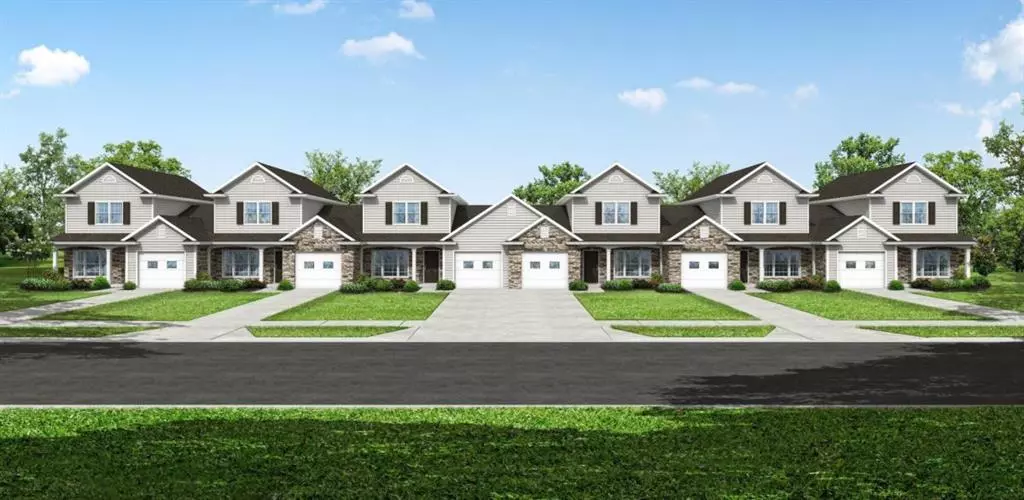3 Beds
2 Baths
1,497 SqFt
3 Beds
2 Baths
1,497 SqFt
Key Details
Property Type Townhouse
Sub Type Townhouse
Listing Status Pending
Purchase Type For Sale
Square Footage 1,497 sqft
Price per Sqft $200
Subdivision Stonebridge
MLS Listing ID 7396186
Style Craftsman,Modern,Townhouse
Bedrooms 3
Full Baths 2
Construction Status To Be Built
HOA Fees $780
HOA Y/N Yes
Originating Board First Multiple Listing Service
Year Built 2024
Annual Tax Amount $101
Tax Year 2023
Lot Size 6,098 Sqft
Acres 0.14
Property Description
Location
State GA
County Haralson
Lake Name None
Rooms
Bedroom Description Master on Main,Other
Other Rooms None
Basement None
Main Level Bedrooms 3
Dining Room Other
Interior
Interior Features Entrance Foyer, High Ceilings, High Ceilings 9 ft Main, High Ceilings 9 ft Upper, His and Hers Closets, Other, Walk-In Closet(s)
Heating Central, Electric, Forced Air, Other
Cooling Ceiling Fan(s), Central Air, Electric, Other
Flooring Carpet, Ceramic Tile, Other, Vinyl
Fireplaces Type None
Window Features Double Pane Windows,Insulated Windows
Appliance Dishwasher, Disposal, Microwave, Other, Self Cleaning Oven
Laundry Common Area, Laundry Room, Main Level, Mud Room
Exterior
Exterior Feature Lighting, Other
Parking Features Attached, Driveway, Garage, Garage Door Opener, Garage Faces Front, Kitchen Level, Level Driveway
Garage Spaces 1.0
Fence None
Pool None
Community Features Clubhouse, Homeowners Assoc, Other, Pickleball, Pool, Street Lights, Tennis Court(s)
Utilities Available Other
Waterfront Description None
View Other, Trees/Woods
Roof Type Composition
Street Surface Paved
Accessibility None
Handicap Access None
Porch Covered, Front Porch, Patio, Rear Porch
Private Pool false
Building
Lot Description Back Yard, Level, Other
Story One
Foundation See Remarks, Slab
Sewer Public Sewer
Water Public
Architectural Style Craftsman, Modern, Townhouse
Level or Stories One
Structure Type Concrete,Stone,Vinyl Siding
New Construction No
Construction Status To Be Built
Schools
Elementary Schools Jones - Haralson
Middle Schools Bremen
High Schools Bremen
Others
HOA Fee Include Maintenance Grounds,Pest Control,Security,Swim,Tennis
Senior Community no
Restrictions false
Tax ID 0093H 0040
Ownership Fee Simple
Financing no
Special Listing Condition None

Find out why customers are choosing LPT Realty to meet their real estate needs
Learn More About LPT Realty







