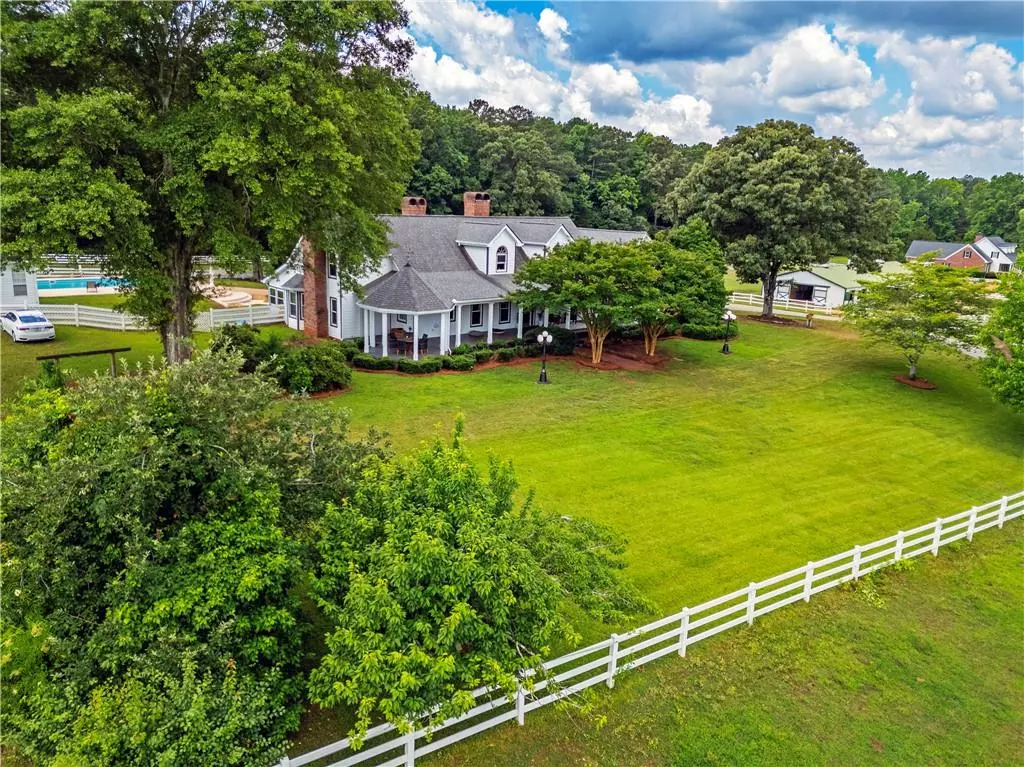4 Beds
3 Baths
4,338 SqFt
4 Beds
3 Baths
4,338 SqFt
Key Details
Property Type Single Family Home
Sub Type Single Family Residence
Listing Status Active
Purchase Type For Sale
Square Footage 4,338 sqft
Price per Sqft $311
MLS Listing ID 7400940
Style Farmhouse
Bedrooms 4
Full Baths 3
Construction Status Resale
HOA Y/N No
Originating Board First Multiple Listing Service
Year Built 1992
Annual Tax Amount $3,970
Tax Year 2023
Lot Size 14.700 Acres
Acres 14.7
Property Description
The 4 bedroom/3 bathroom home seamlessly blends modern amenities with old-world charm. The living room features a vaulted ceiling and elegant crown molding, creating an airy and sophisticated atmosphere. The open kitchen is a chef’s dream, boasting ample cabinetry, granite countertops, a stunning glass tile backsplash, and double ovens. Two primary suites, each with its own fireplace, provides the option of where you retreat. The primary on the main includes large walk-in closets, double vanities, and an expansive tiled walk-in shower. The first primary suite and a guest suite are conveniently located on the main level, while the second primary suite and additional bedroom and a bonus room are upstairs. There is an additional formal living room and separate office space on the main level as well the mudroom and laundry room which has built-in cabinetry and a laundry sink. The catwalk upstairs is adorned with built-in glass bookshelves, adding a touch of timeless elegance. The sunroom at the back of the house is enclosed and bright, offering a stunning view of the fenced backyard area. For outdoor entertaining, the private patio area provides a charming and intimate space with brick pavers, both covered and uncovered areas and a stately opening to the pool patio area and pool deck for lounging. The oversized 2+ car garage is large enough for a dually and large enough for the 2 cars plus a golf cart to park inside. The equestrian facilities are top-notch, with a 12-stall barn featuring matted 12x12 stalls, dutch doors to the exterior, an extra-wide aisle, closed circuit fans throughout, and individual water spigots for each stall. The barn's design prioritizes horse safety and comfort, with an efficient layout close to riding arenas, pastures, and storage areas.The barn includes two spacious tack rooms, a large feed room, and an indoor hot/cold wash rack. A 150x175 ft sand and clay arena, along with two large pastures and two smaller pastures provide excellent spaces for riding and grazing. The property also boasts an equipment barn with four additional extra-large stalls serving as a loafing shed. There is dedicated extra storage space for shavings and hay as well. This private and peaceful estate is conveniently located close to the Georgia International Horse Park, and near to all the conveniences of the airport, shopping, restaurants, and downtown Conyers amenities. This property offers a rare combination of luxury living and exceptional business potential, making it perfect for running an equestrian center or enjoying a private retreat.
Location
State GA
County Rockdale
Lake Name None
Rooms
Bedroom Description Double Master Bedroom,Master on Main,Oversized Master
Other Rooms Barn(s), Guest House, Outbuilding, Pool House, Stable(s), Storage, Workshop
Basement None
Main Level Bedrooms 2
Dining Room Great Room, Open Concept
Interior
Interior Features Beamed Ceilings, Bookcases, Central Vacuum, Crown Molding, Double Vanity, Entrance Foyer 2 Story, Vaulted Ceiling(s), Walk-In Closet(s)
Heating Central, Propane
Cooling Ceiling Fan(s), Central Air
Flooring Vinyl, Wood, Other
Fireplaces Number 3
Fireplaces Type Brick, Insert, Living Room, Master Bedroom
Window Features Insulated Windows
Appliance Dishwasher, Double Oven, Dryer, Electric Cooktop, Electric Water Heater, Microwave, Refrigerator, Washer
Laundry Laundry Room, Sink
Exterior
Exterior Feature Private Yard, Storage
Parking Features Attached, Driveway, Garage, Garage Door Opener, Garage Faces Side
Garage Spaces 2.0
Fence Back Yard, Fenced, Vinyl
Pool Fenced, In Ground
Community Features None
Utilities Available Cable Available, Electricity Available, Phone Available, Water Available
Waterfront Description None
View Rural
Roof Type Shingle
Street Surface Asphalt
Accessibility None
Handicap Access None
Porch Covered, Deck, Enclosed, Front Porch, Glass Enclosed, Patio, Rear Porch
Private Pool false
Building
Lot Description Cleared, Farm, Landscaped, Level, Pasture, Private
Story Two
Foundation Raised
Sewer Septic Tank
Water Public
Architectural Style Farmhouse
Level or Stories Two
Structure Type HardiPlank Type
New Construction No
Construction Status Resale
Schools
Elementary Schools Sims
Middle Schools Edwards
High Schools Heritage - Rockdale
Others
Senior Community no
Restrictions false
Tax ID 029002007B
Special Listing Condition None

Find out why customers are choosing LPT Realty to meet their real estate needs
Learn More About LPT Realty







