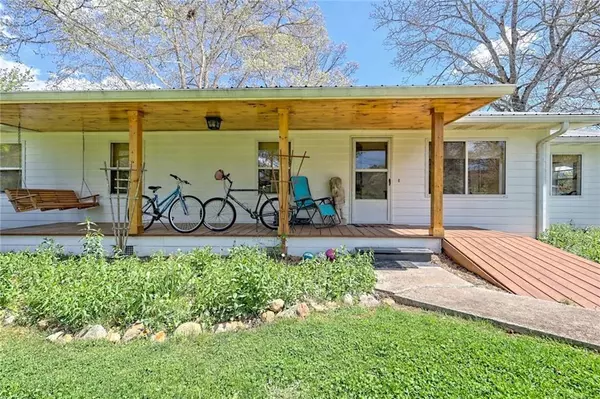5 Beds
3 Baths
1,946 SqFt
5 Beds
3 Baths
1,946 SqFt
Key Details
Property Type Single Family Home
Sub Type Single Family Residence
Listing Status Active
Purchase Type For Sale
Square Footage 1,946 sqft
Price per Sqft $256
MLS Listing ID 7419149
Style Ranch
Bedrooms 5
Full Baths 3
Construction Status Resale
HOA Y/N No
Originating Board First Multiple Listing Service
Year Built 1975
Annual Tax Amount $1,548
Tax Year 2023
Lot Size 1.340 Acres
Acres 1.34
Property Description
Location
State GA
County Rabun
Lake Name None
Rooms
Bedroom Description Master on Main
Other Rooms None
Basement Daylight, Exterior Entry, Finished Bath, Interior Entry
Main Level Bedrooms 5
Dining Room Other
Interior
Interior Features Central Vacuum
Heating Central, Propane
Cooling Attic Fan, Central Air, Electric
Flooring Hardwood, Vinyl
Fireplaces Number 1
Fireplaces Type Gas Log
Window Features None
Appliance Dishwasher, Dryer, Microwave, Refrigerator, Washer
Laundry Common Area
Exterior
Exterior Feature None
Parking Features On Street
Fence Back Yard
Pool None
Community Features None
Utilities Available Electricity Available, Sewer Available
Waterfront Description None
View Other
Roof Type Metal
Street Surface Other
Accessibility None
Handicap Access None
Porch Front Porch
Private Pool false
Building
Lot Description Level, Open Lot, Private
Story Two
Foundation See Remarks
Sewer Public Sewer
Water Public
Architectural Style Ranch
Level or Stories Two
Structure Type Wood Siding
New Construction No
Construction Status Resale
Schools
Elementary Schools Rabun County
Middle Schools Rabun County
High Schools Rabun County
Others
Senior Community no
Restrictions false
Tax ID 047C 039
Ownership Fee Simple
Financing no
Special Listing Condition None

Find out why customers are choosing LPT Realty to meet their real estate needs
Learn More About LPT Realty







