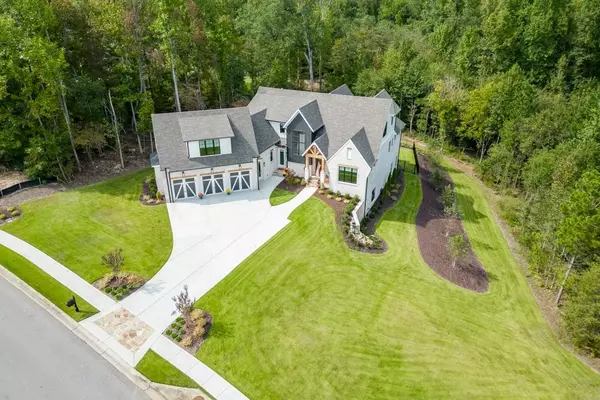6 Beds
6 Baths
6,366 SqFt
6 Beds
6 Baths
6,366 SqFt
Key Details
Property Type Single Family Home
Sub Type Single Family Residence
Listing Status Active
Purchase Type For Sale
Square Footage 6,366 sqft
Price per Sqft $298
Subdivision Chateau Elan
MLS Listing ID 7442859
Style European,Farmhouse,Modern
Bedrooms 6
Full Baths 6
Construction Status Resale
HOA Fees $2,100
HOA Y/N Yes
Originating Board First Multiple Listing Service
Year Built 2022
Annual Tax Amount $8,631
Tax Year 2023
Lot Size 0.710 Acres
Acres 0.71
Property Description
Location
State GA
County Gwinnett
Lake Name None
Rooms
Bedroom Description Master on Main,Other
Other Rooms None
Basement Daylight, Finished, Finished Bath, Full
Main Level Bedrooms 2
Dining Room Other
Interior
Interior Features Beamed Ceilings, Bookcases, Crown Molding, Entrance Foyer, Entrance Foyer 2 Story, High Ceilings 9 ft Upper, High Ceilings 10 ft Main, High Speed Internet, Low Flow Plumbing Fixtures, Sound System, Walk-In Closet(s)
Heating Forced Air, Heat Pump, Natural Gas, Zoned
Cooling Electric, Heat Pump, Zoned
Flooring Concrete, Painted/Stained, Wood
Fireplaces Number 2
Fireplaces Type Family Room, Outside
Window Features Double Pane Windows,Shutters,Window Treatments
Appliance Dishwasher, Disposal, Double Oven, Electric Oven, Microwave, Range Hood, Refrigerator, Tankless Water Heater
Laundry Laundry Room, Mud Room
Exterior
Exterior Feature Lighting, Private Yard, Rain Gutters
Parking Features Attached, Garage
Garage Spaces 3.0
Fence Back Yard, Wrought Iron
Pool None
Community Features Dog Park, Fitness Center, Gated, Golf, Pickleball, Playground, Pool, Restaurant, Sidewalks, Street Lights, Swim Team, Tennis Court(s)
Utilities Available Cable Available, Electricity Available, Natural Gas Available, Phone Available, Sewer Available, Underground Utilities, Water Available
Waterfront Description None
View Trees/Woods
Roof Type Composition
Street Surface Paved
Accessibility None
Handicap Access None
Porch Covered, Front Porch, Patio, Rear Porch
Private Pool false
Building
Lot Description Back Yard, Front Yard, Landscaped, Level, Private, Wooded
Story Three Or More
Foundation Concrete Perimeter
Sewer Public Sewer
Water Public
Architectural Style European, Farmhouse, Modern
Level or Stories Three Or More
Structure Type Brick,Brick 4 Sides
New Construction No
Construction Status Resale
Schools
Elementary Schools Duncan Creek
Middle Schools Osborne
High Schools Mill Creek
Others
Senior Community no
Restrictions false
Tax ID R3006 953
Ownership Fee Simple
Acceptable Financing Cash, Conventional, VA Loan
Listing Terms Cash, Conventional, VA Loan
Financing no
Special Listing Condition None

Find out why customers are choosing LPT Realty to meet their real estate needs
Learn More About LPT Realty







