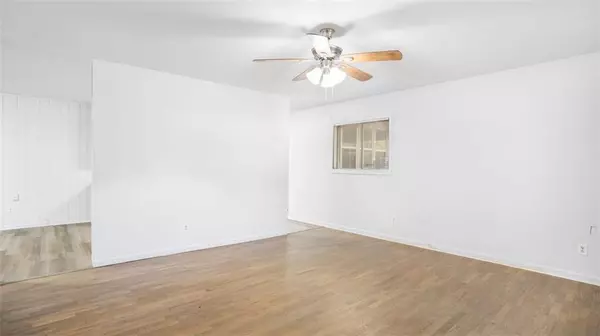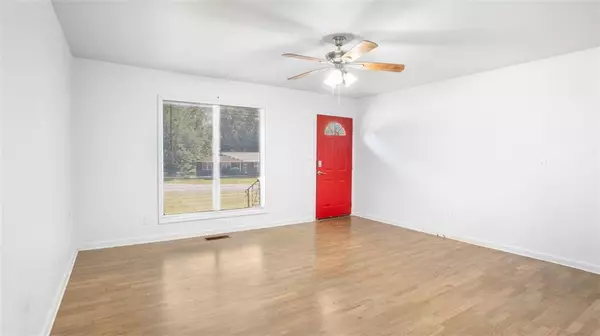3 Beds
1.5 Baths
1,856 SqFt
3 Beds
1.5 Baths
1,856 SqFt
Key Details
Property Type Single Family Home
Sub Type Single Family Residence
Listing Status Active
Purchase Type For Sale
Square Footage 1,856 sqft
Price per Sqft $102
Subdivision Briarwood
MLS Listing ID 7447059
Style Ranch
Bedrooms 3
Full Baths 1
Half Baths 1
Construction Status Resale
HOA Y/N No
Originating Board First Multiple Listing Service
Year Built 1960
Annual Tax Amount $1,896
Tax Year 2023
Lot Size 0.310 Acres
Acres 0.31
Property Description
Adjacent to the kitchen is a convenient laundry room, neatly tucked away. The dining area serves as a gateway to the sizable bedrooms, one of which includes a handy half bath. A full bath caters to the needs of family and guests. Beyond the kitchen and dining area lies an impressively large bonus room, perfect for a family den or entertainment space, opening up to a private fenced backyard with a shed. The wooden fence encloses a peaceful retreat ideal for relaxation or gatherings.
Throughout the home, updated LED light fixtures and LVP flooring ensure durability and easy maintenance, while the exterior's brick facade underscores classic charm. Nestled in a wooded lot within a friendly neighborhood, this home is ideally suited for all stages of life, offering both privacy and community warmth.
This property is a perfect blend of comfort, convenience, and serene living—ready to be called your new home.
Location
State GA
County Floyd
Lake Name None
Rooms
Bedroom Description None
Other Rooms Shed(s)
Basement None
Main Level Bedrooms 3
Dining Room Open Concept
Interior
Interior Features Disappearing Attic Stairs, High Speed Internet
Heating Natural Gas
Cooling Ceiling Fan(s), Central Air, Electric
Flooring Other
Fireplaces Type None
Window Features None
Appliance Gas Water Heater
Laundry Electric Dryer Hookup, Laundry Room, Main Level
Exterior
Exterior Feature Private Entrance, Private Yard, Storage
Parking Features Attached, Carport, Covered, Driveway, Kitchen Level, Level Driveway
Fence Back Yard, Wood, Chain Link
Pool None
Community Features None
Utilities Available Cable Available, Electricity Available, Natural Gas Available, Phone Available, Sewer Available, Water Available
Waterfront Description None
View Other
Roof Type Composition,Shingle
Street Surface Paved
Accessibility None
Handicap Access None
Porch Patio
Private Pool false
Building
Lot Description Back Yard, Level, Private, Wooded, Front Yard
Story One
Foundation Combination
Sewer Public Sewer
Water Public
Architectural Style Ranch
Level or Stories One
Structure Type Brick,Other
New Construction No
Construction Status Resale
Schools
Elementary Schools Main
Middle Schools Rome
High Schools Rome
Others
Senior Community no
Restrictions false
Tax ID K13Y 108
Acceptable Financing Cash, 1031 Exchange, USDA Loan, VA Loan
Listing Terms Cash, 1031 Exchange, USDA Loan, VA Loan
Special Listing Condition None

Find out why customers are choosing LPT Realty to meet their real estate needs
Learn More About LPT Realty







