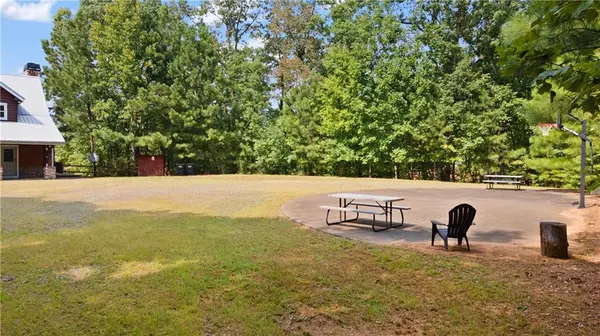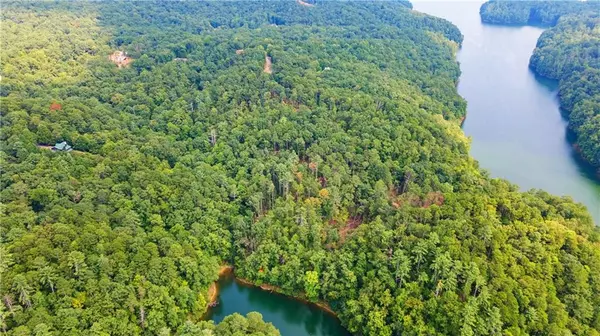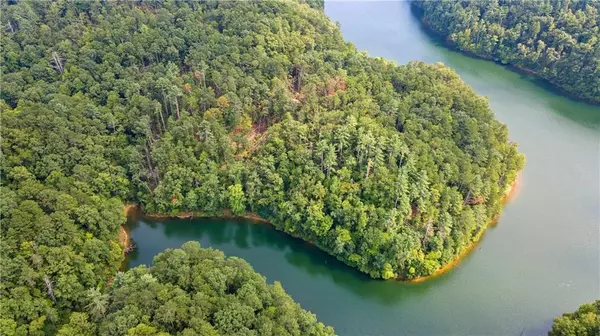4 Beds
3 Baths
7.65 Acres Lot
4 Beds
3 Baths
7.65 Acres Lot
Key Details
Property Type Single Family Home
Sub Type Single Family Residence
Listing Status Active
Purchase Type For Sale
Subdivision Lakeland Estate
MLS Listing ID 7447550
Style Cabin
Bedrooms 4
Full Baths 3
Construction Status Resale
HOA Fees $700
HOA Y/N Yes
Originating Board First Multiple Listing Service
Year Built 2005
Annual Tax Amount $4,864
Tax Year 2023
Lot Size 7.650 Acres
Acres 7.65
Property Description
Location
State GA
County Gilmer
Lake Name Carters
Rooms
Bedroom Description Master on Main
Other Rooms None
Basement Finished, Full
Main Level Bedrooms 1
Dining Room Other
Interior
Interior Features High Ceilings 10 or Greater, Cathedral Ceiling(s), Central Vacuum, High Speed Internet
Heating Central, Electric, Forced Air
Cooling Ceiling Fan(s), Central Air, Electric
Flooring Hardwood
Fireplaces Number 2
Fireplaces Type Family Room, Gas Log
Window Features Insulated Windows
Appliance Dishwasher, Dryer, Electric Water Heater, Electric Oven, Refrigerator, Microwave, Washer
Laundry Main Level
Exterior
Exterior Feature Other
Parking Features Driveway
Fence None
Pool None
Community Features Lake, Homeowners Assoc
Utilities Available Electricity Available, Phone Available, Cable Available, Underground Utilities
Waterfront Description None
View Mountain(s)
Roof Type Metal
Street Surface Other
Accessibility Accessible Electrical and Environmental Controls, Accessible Kitchen Appliances, Accessible Washer/Dryer
Handicap Access Accessible Electrical and Environmental Controls, Accessible Kitchen Appliances, Accessible Washer/Dryer
Porch Patio, Screened, Wrap Around
Private Pool false
Building
Lot Description Private, Wooded
Story Two
Foundation Concrete Perimeter
Sewer Septic Tank
Water Well
Architectural Style Cabin
Level or Stories Two
Structure Type Log
New Construction No
Construction Status Resale
Schools
Elementary Schools Mountain View - Gilmer
Middle Schools Clear Creek
High Schools Gilmer
Others
Senior Community no
Restrictions false
Tax ID 3009B 011
Ownership Fee Simple
Special Listing Condition None

Find out why customers are choosing LPT Realty to meet their real estate needs
Learn More About LPT Realty







