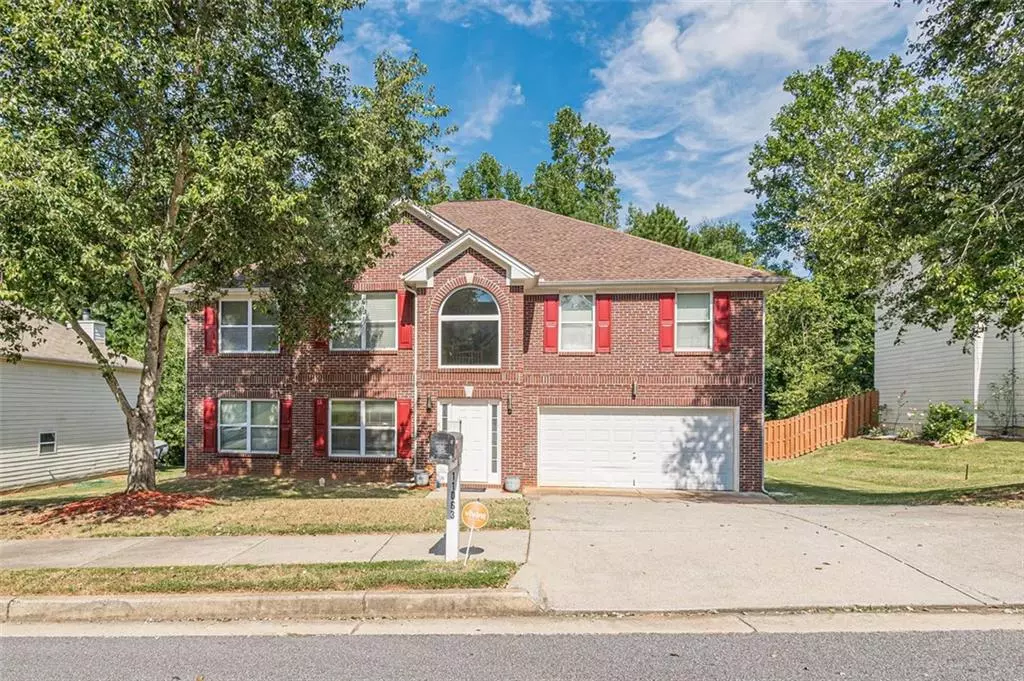5 Beds
3.5 Baths
3,940 SqFt
5 Beds
3.5 Baths
3,940 SqFt
Key Details
Property Type Single Family Home
Sub Type Single Family Residence
Listing Status Pending
Purchase Type For Sale
Square Footage 3,940 sqft
Price per Sqft $88
Subdivision The Overlook Southwood
MLS Listing ID 7450128
Style Traditional
Bedrooms 5
Full Baths 3
Half Baths 1
Construction Status Resale
HOA Fees $520
HOA Y/N Yes
Originating Board First Multiple Listing Service
Year Built 2006
Annual Tax Amount $5,729
Tax Year 2023
Lot Size 914 Sqft
Acres 0.021
Property Description
Imagine mornings in the bright, open kitchen, sipping coffee while the sunlight pours in, or cozy evenings in the spacious living room with family and friends. With a large master suite to unwind in and plenty of bedrooms for kids, guests, or even a home office, this house is ready to become yours. There are 2 bonus/flex areas in the home. There are also 2 master suites (one on the main level and one on the upper level). Plus, with a generous backyard, it's perfect for weekend BBQs, playing with the kids, or simply enjoying the fresh air.
Don't miss your opportunity to own this gem!
Location
State GA
County Clayton
Lake Name None
Rooms
Bedroom Description Double Master Bedroom,Oversized Master,Roommate Floor Plan
Other Rooms None
Basement None
Main Level Bedrooms 1
Dining Room Separate Dining Room
Interior
Interior Features Double Vanity, Entrance Foyer, His and Hers Closets, Recessed Lighting, Walk-In Closet(s)
Heating Electric
Cooling Ceiling Fan(s), Central Air
Flooring Carpet, Ceramic Tile, Laminate, Hardwood
Fireplaces Number 1
Fireplaces Type Wood Burning Stove
Window Features Double Pane Windows
Appliance Dishwasher, Electric Water Heater
Laundry Laundry Room, Upper Level
Exterior
Exterior Feature None
Parking Features Garage
Garage Spaces 2.0
Fence None
Pool None
Community Features Playground
Utilities Available Cable Available, Electricity Available, Phone Available, Sewer Available, Underground Utilities, Water Available
Waterfront Description None
View Neighborhood
Roof Type Composition,Shingle
Street Surface Concrete,Paved
Accessibility None
Handicap Access None
Porch Patio
Total Parking Spaces 2
Private Pool false
Building
Lot Description Back Yard, Level, Front Yard
Story Two
Foundation Slab
Sewer Public Sewer
Water Public
Architectural Style Traditional
Level or Stories Two
Structure Type Vinyl Siding,Brick
New Construction No
Construction Status Resale
Schools
Elementary Schools Rivers Edge
Middle Schools Eddie White
High Schools Lovejoy
Others
HOA Fee Include Swim
Senior Community no
Restrictions true
Tax ID 06129A A049
Special Listing Condition None

Find out why customers are choosing LPT Realty to meet their real estate needs
Learn More About LPT Realty







