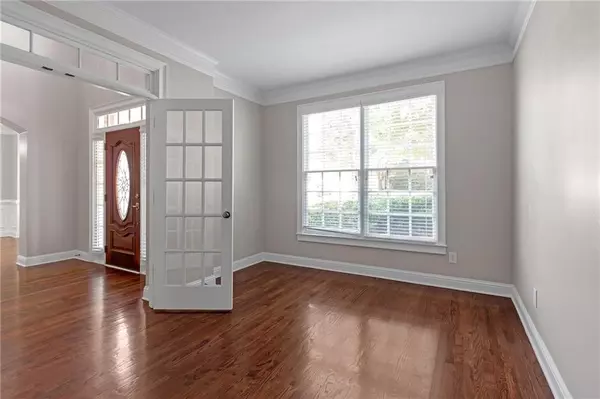5 Beds
4.5 Baths
3,709 SqFt
5 Beds
4.5 Baths
3,709 SqFt
Key Details
Property Type Single Family Home
Sub Type Single Family Residence
Listing Status Pending
Purchase Type For Sale
Square Footage 3,709 sqft
Price per Sqft $246
Subdivision Thornbury Parc
MLS Listing ID 7455288
Style Traditional
Bedrooms 5
Full Baths 4
Half Baths 1
Construction Status Resale
HOA Fees $850
HOA Y/N Yes
Originating Board First Multiple Listing Service
Year Built 2003
Annual Tax Amount $7,310
Tax Year 2023
Lot Size 0.262 Acres
Acres 0.2624
Property Description
Inside, the main level is adorned with gleaming hardwood floors that seamlessly flow throughout, providing a sophisticated backdrop to the living spaces. The kitchen is a chef's delight, featuring luxurious granite countertops, state-of-the-art stainless steel appliances, and a versatile island with a breakfast bar that's perfect for casual dining or entertaining.
The fully finished basement is a true highlight, designed for both relaxation and social gatherings. It boasts a stylish bar area with a wine refrigerator, making it an ideal space for hosting friends and family. Additionally, the basement includes a well-appointed guest suite with a bedroom and a full bathroom, ensuring comfort and privacy for overnight visitors.
This home is not just a residence; it's a haven that combines modern amenities with classic elegance, offering everything you need for a luxurious and enjoyable lifestyle and it is conveniently located behind Webb Bridge Park.
Please close all doors and window blinds before leaving the property. Property is under video surveillance.
Location
State GA
County Fulton
Lake Name None
Rooms
Bedroom Description Sitting Room,Other
Other Rooms None
Basement Exterior Entry, Finished, Finished Bath, Full, Interior Entry
Dining Room Butlers Pantry, Separate Dining Room
Interior
Interior Features Crown Molding, Double Vanity, Entrance Foyer, Entrance Foyer 2 Story, High Ceilings 9 ft Lower, Recessed Lighting, Tray Ceiling(s), Walk-In Closet(s)
Heating Central
Cooling Ceiling Fan(s), Central Air
Flooring Ceramic Tile, Hardwood, Luxury Vinyl
Fireplaces Number 3
Fireplaces Type Family Room, Great Room, Master Bedroom
Window Features Aluminum Frames
Appliance Dishwasher, Gas Cooktop, Gas Oven, Microwave, Refrigerator
Laundry Laundry Room, Main Level
Exterior
Exterior Feature Balcony, Rain Gutters
Parking Features Attached, Garage
Garage Spaces 2.0
Fence None
Pool None
Community Features Homeowners Assoc
Utilities Available Electricity Available, Natural Gas Available, Sewer Available, Water Available
Waterfront Description None
View Other
Roof Type Shingle
Street Surface Asphalt
Accessibility None
Handicap Access None
Porch Covered, Deck, Patio
Private Pool false
Building
Lot Description Back Yard, Front Yard
Story Three Or More
Foundation None
Sewer Public Sewer
Water Public
Architectural Style Traditional
Level or Stories Three Or More
Structure Type Brick 3 Sides,HardiPlank Type
New Construction No
Construction Status Resale
Schools
Elementary Schools Lake Windward
Middle Schools Webb Bridge
High Schools Alpharetta
Others
HOA Fee Include Swim
Senior Community no
Restrictions false
Tax ID 11 044001950315
Special Listing Condition None

Find out why customers are choosing LPT Realty to meet their real estate needs
Learn More About LPT Realty







