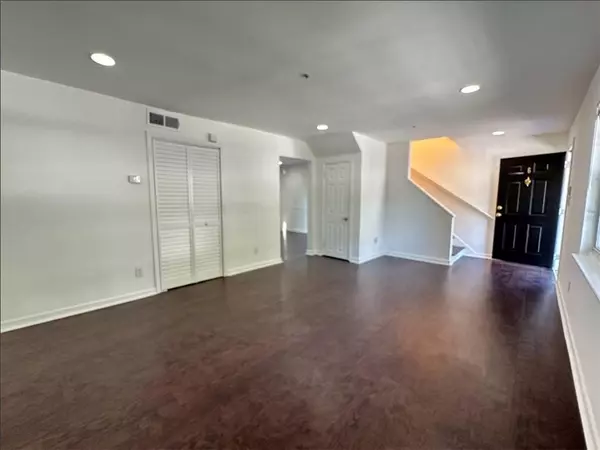3 Beds
2.5 Baths
1,357 SqFt
3 Beds
2.5 Baths
1,357 SqFt
Key Details
Property Type Condo
Sub Type Condominium
Listing Status Active
Purchase Type For Sale
Square Footage 1,357 sqft
Price per Sqft $239
Subdivision Jackson Square
MLS Listing ID 7450458
Style Cluster Home,Contemporary,Townhouse
Bedrooms 3
Full Baths 2
Half Baths 1
Construction Status Resale
HOA Fees $486
HOA Y/N Yes
Originating Board First Multiple Listing Service
Year Built 1965
Annual Tax Amount $4,351
Tax Year 2023
Lot Size 871 Sqft
Acres 0.02
Property Description
PROPERTY OVERVIEW:
Welcome to this beautifully upgraded home featuring an open floor plan that is filled with natural light. This inviting property is perfect for those seeking both comfort and style. This home is being sold as-is.
ELEGANT KITCHEN & BATHROOMS:
The kitchen boasts elegant granite countertops and stainless steel appliances, making it a chef's delight. Stylish granite surfaces enhance the bathrooms, adding a touch of luxury to your daily routine. Vinyl plank flooring flows seamlessly throughout the home, offering durability and easy maintenance.
SPACIOUS PRIMARY SUITE:
Retreat to the spacious primary suite, which offers ample closet space and an abundance of natural light. This serene oasis is perfect for unwinding after a long day.
OUTDOOR LIVING:
Step outside to enjoy a lovely patio overlooking green space—ideal for relaxation or entertaining guests.
CONVENIENT AMENITIES:
Convenience is at your doorstep with two assigned parking spaces located directly in front of the condo. The community features include a refreshing swimming pool, BBQ area, green spaces, and dog walking areas, all within a secure gated environment. Enjoy direct access to the Peachtree Creek Greenway, a priceless amenity for outdoor enthusiasts.
STORAGE SOLUTIONS:
This home offers ample storage options, including an attic crawl space and basement storage under the unit, ensuring you have plenty of room for your belongings.
COMMUNITY BENEFITS:
Community fees cover water, sewer, trash, and all amenities, making life here hassle-free.
PRIME LOCATION:
Enjoy a prime location just a short walk from the Peachtree Creek Greenway, 12 miles of greenspace, with easy access to I85 and 400, shopping, dining, and recreation. You're only 10 minutes from downtown and just 2.5 miles from Lenox Mall and Phipps Plaza.
DON'T MISS OUT!
Don't miss this opportunity to make this inviting property your new home in a vibrant, trendy neighborhood!
Location
State GA
County Dekalb
Lake Name None
Rooms
Bedroom Description None
Other Rooms None
Basement Exterior Entry, Full, Unfinished
Dining Room Open Concept, Separate Dining Room
Interior
Interior Features Low Flow Plumbing Fixtures
Heating Central, Electric, Forced Air
Cooling Central Air, Electric
Flooring Luxury Vinyl
Fireplaces Type None
Window Features Aluminum Frames
Appliance Dishwasher, Disposal, Electric Oven, Electric Range, ENERGY STAR Qualified Water Heater, Microwave, Range Hood, Refrigerator
Laundry Electric Dryer Hookup, Laundry Closet, Main Level
Exterior
Exterior Feature Private Entrance
Parking Features Assigned, Parking Lot
Fence None
Pool None
Community Features Dog Park, Gated, Homeowners Assoc, Near Public Transport, Near Schools, Near Shopping, Near Trails/Greenway, Park, Playground, Pool
Utilities Available Cable Available, Electricity Available, Phone Available, Sewer Available, Water Available
Waterfront Description None
View Neighborhood
Roof Type Shingle
Street Surface Asphalt
Accessibility None
Handicap Access None
Porch Patio
Total Parking Spaces 2
Private Pool false
Building
Lot Description Landscaped
Story Two
Foundation Slab
Sewer Public Sewer
Water Public
Architectural Style Cluster Home, Contemporary, Townhouse
Level or Stories Two
Structure Type Brick 4 Sides,Cement Siding
New Construction No
Construction Status Resale
Schools
Elementary Schools Woodridge
Middle Schools Sequoyah - Dekalb
High Schools Cross Keys
Others
HOA Fee Include Maintenance Grounds,Maintenance Structure,Pest Control,Sewer,Swim,Trash,Water
Senior Community no
Restrictions true
Tax ID 18 202 03 084
Ownership Condominium
Financing no
Special Listing Condition None

Find out why customers are choosing LPT Realty to meet their real estate needs
Learn More About LPT Realty







