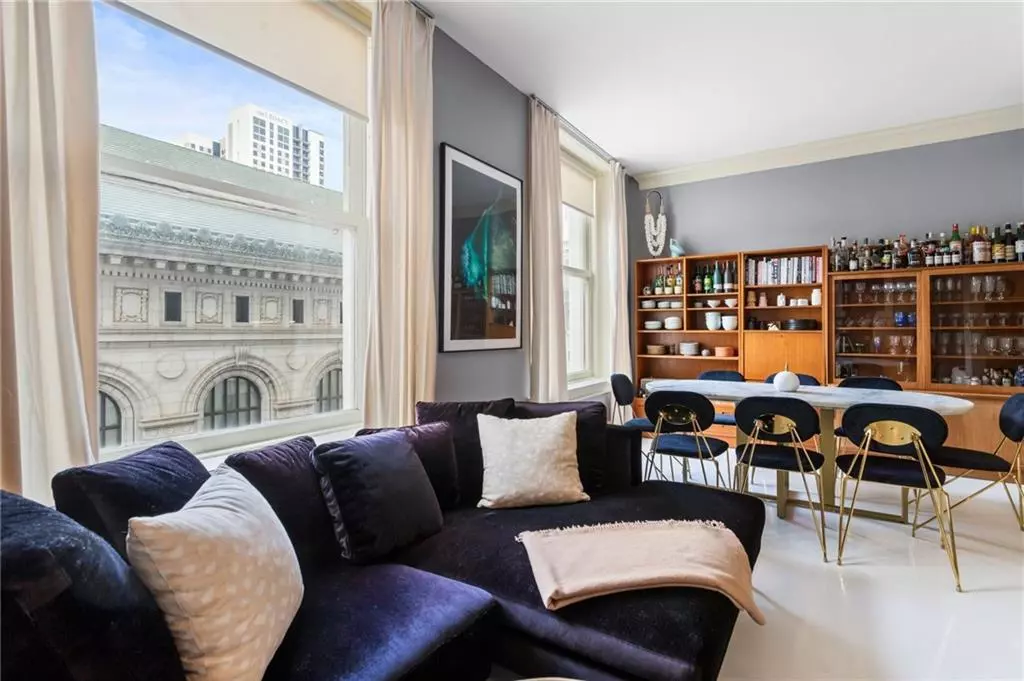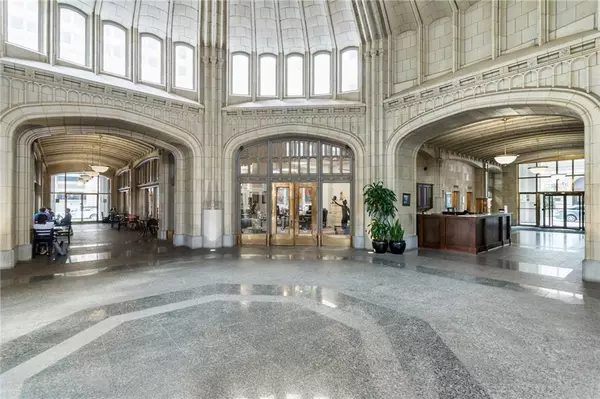1 Bed
1.5 Baths
949 SqFt
1 Bed
1.5 Baths
949 SqFt
Key Details
Property Type Condo
Sub Type Condominium
Listing Status Active
Purchase Type For Sale
Square Footage 949 sqft
Price per Sqft $263
Subdivision Healey Building
MLS Listing ID 7465459
Style High Rise (6 or more stories),Traditional
Bedrooms 1
Full Baths 1
Half Baths 1
Construction Status Resale
HOA Fees $650
HOA Y/N Yes
Originating Board First Multiple Listing Service
Year Built 1913
Annual Tax Amount $1,443
Tax Year 2023
Lot Size 949 Sqft
Acres 0.0218
Property Description
The bedroom offers a peaceful retreat with a custom-built walk-in closet designed for maximum storage. Throughout the unit, custom electronic shades allow you to easily control the natural light. This home seamlessly blends modern design with the historic character of the Healey Building, providing an elegant yet practical living space.
Located in the vibrant downtown business district, the unit offers easy access to Atlanta’s top attractions and vibrant neighborhoods, including Old Fourth Ward, Cabbagetown, Inman Park, and Reynoldstown, all just a short ride away. The Healey Building stands out for its stunning historic architecture, and its breathtaking atrium makes it a truly special place to live. Amenities include a 24-hour concierge, a fully-equipped gym, secure garage parking, and a common outdoor space ideal for relaxation or socializing.
With its blend of historic charm, modern upgrades, and unbeatable location, this condo offers a rare opportunity to experience the best of urban living in one of Atlanta's most cherished landmarks. Don’t miss the chance to own this gem—schedule your showing today!
Location
State GA
County Fulton
Lake Name None
Rooms
Bedroom Description Master on Main
Other Rooms None
Basement None
Main Level Bedrooms 1
Dining Room Open Concept
Interior
Interior Features High Ceilings 10 ft Main, High Speed Internet, Walk-In Closet(s), Other
Heating Central
Cooling Central Air
Flooring Hardwood, Painted/Stained
Fireplaces Type None
Window Features None
Appliance Dishwasher, Dryer, Electric Cooktop, Electric Oven, Microwave, Refrigerator, Washer
Laundry Main Level, Other
Exterior
Exterior Feature Other
Parking Features Parking Lot
Fence None
Pool None
Community Features Business Center, Concierge, Fitness Center, Guest Suite, Homeowners Assoc, Meeting Room, Near Public Transport, Park, Playground, Sidewalks, Street Lights
Utilities Available Cable Available, Electricity Available, Sewer Available, Underground Utilities, Water Available
Waterfront Description None
View City
Roof Type Composition
Street Surface Paved
Accessibility None
Handicap Access None
Porch None
Private Pool false
Building
Lot Description Other
Story One
Foundation Combination
Sewer Public Sewer
Water Public
Architectural Style High Rise (6 or more stories), Traditional
Level or Stories One
Structure Type Cement Siding
New Construction No
Construction Status Resale
Schools
Elementary Schools Centennial Place
Middle Schools David T Howard
High Schools Midtown
Others
HOA Fee Include Door person,Internet,Maintenance Grounds,Maintenance Structure,Water
Senior Community no
Restrictions false
Tax ID 14 007800121267
Ownership Condominium
Financing yes
Special Listing Condition None

Find out why customers are choosing LPT Realty to meet their real estate needs
Learn More About LPT Realty







