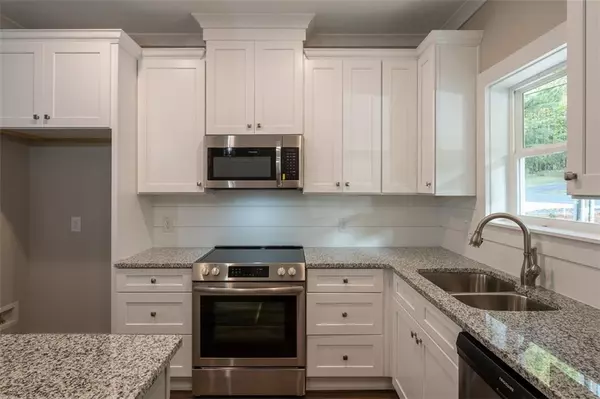3 Beds
3 Baths
1,411 SqFt
3 Beds
3 Baths
1,411 SqFt
Key Details
Property Type Single Family Home
Sub Type Single Family Residence
Listing Status Active
Purchase Type For Sale
Square Footage 1,411 sqft
Price per Sqft $282
Subdivision Lake Arrowhead
MLS Listing ID 7459258
Style Cottage,Craftsman
Bedrooms 3
Full Baths 3
Construction Status New Construction
HOA Y/N Yes
Originating Board First Multiple Listing Service
Year Built 2024
Annual Tax Amount $281
Tax Year 2023
Lot Size 6,098 Sqft
Acres 0.14
Property Description
The generous primary suite includes a walk-in closet and dual vanities and a separate shower on the main. An additional bedroom on the main with a shared bathroom. Upstairs has an oversized secondary bedrooms with a full bath.
The covered porch overlooks the nicely wooded, private lot that’s ideal for relaxing or hosting guests. CAUTION: DRIVEWAY and STAIRS have not been poured yet. Please use caution when walking to the home.
Location
State GA
County Cherokee
Lake Name None
Rooms
Bedroom Description Master on Main,Other
Other Rooms None
Basement None
Main Level Bedrooms 2
Dining Room Other
Interior
Interior Features Crown Molding, Double Vanity, High Ceilings 9 ft Main
Heating Heat Pump
Cooling Ceiling Fan(s), Heat Pump
Flooring Carpet, Luxury Vinyl
Fireplaces Type None
Window Features Double Pane Windows
Appliance Dishwasher, Disposal
Laundry Laundry Room, Main Level
Exterior
Exterior Feature Other
Parking Features Driveway, Level Driveway
Fence None
Pool None
Community Features Boating, Clubhouse, Community Dock, Fishing, Fitness Center, Golf, Homeowners Assoc, Lake, Marina, Restaurant, Tennis Court(s), Other
Utilities Available Cable Available, Electricity Available, Phone Available, Sewer Available, Water Available
Waterfront Description None
View Trees/Woods, Other
Roof Type Composition
Street Surface Asphalt
Accessibility None
Handicap Access None
Porch Covered
Total Parking Spaces 2
Private Pool false
Building
Lot Description Back Yard, Front Yard, Landscaped, Other
Story Two
Foundation Concrete Perimeter
Sewer Public Sewer
Water Public
Architectural Style Cottage, Craftsman
Level or Stories Two
Structure Type Cement Siding
New Construction No
Construction Status New Construction
Schools
Elementary Schools William G. Hasty, Sr.
Middle Schools Teasley
High Schools Cherokee
Others
HOA Fee Include Insurance,Maintenance Grounds,Sewer,Swim,Tennis
Senior Community no
Restrictions false
Tax ID 22N20A 052
Special Listing Condition None

Find out why customers are choosing LPT Realty to meet their real estate needs
Learn More About LPT Realty







