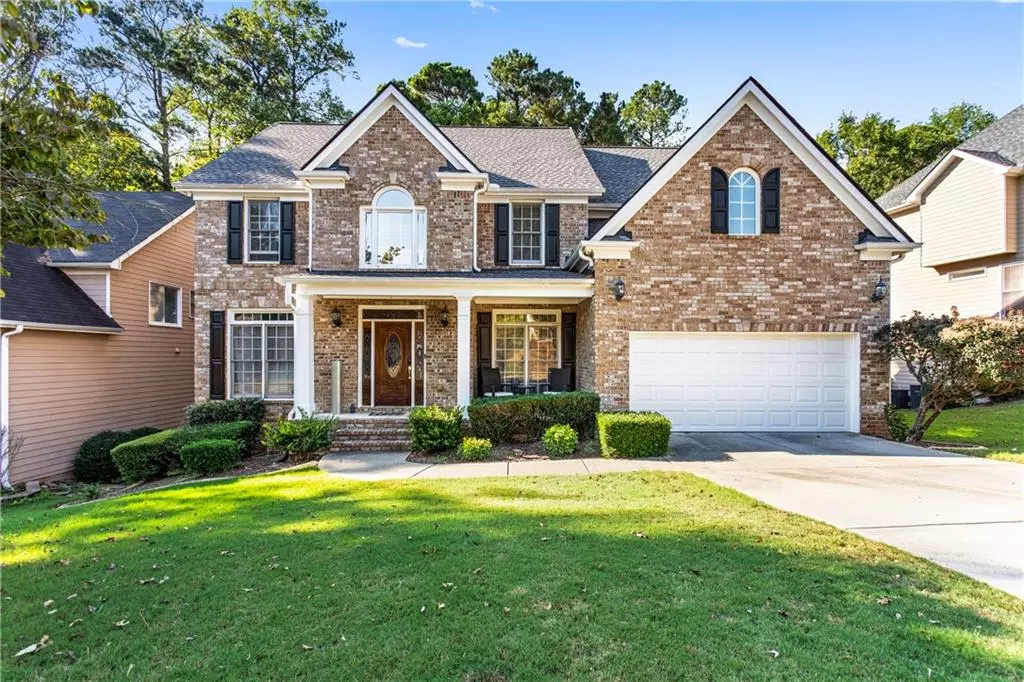6 Beds
5 Baths
4,326 SqFt
6 Beds
5 Baths
4,326 SqFt
Key Details
Property Type Single Family Home
Sub Type Single Family Residence
Listing Status Active
Purchase Type For Sale
Square Footage 4,326 sqft
Price per Sqft $150
Subdivision Knollwood Lakes
MLS Listing ID 7467568
Style Traditional
Bedrooms 6
Full Baths 5
Construction Status Resale
HOA Fees $650
HOA Y/N Yes
Originating Board First Multiple Listing Service
Year Built 2002
Annual Tax Amount $3,006
Tax Year 2023
Lot Size 9,147 Sqft
Acres 0.21
Property Description
Enjoy a beautiful deck for outdoor relaxation and take advantage of community amenities such as serene lakes, a sparkling pool, tennis courts, and a playground. Ideally situated just minutes from restaurants, shopping, and healthcare, this home offers the perfect blend of comfort and convenience.
Don’t miss out on this extraordinary opportunity in Lawrenceville!
Location
State GA
County Gwinnett
Lake Name None
Rooms
Bedroom Description In-Law Floorplan
Other Rooms None
Basement Bath/Stubbed, Finished, Full, Interior Entry
Main Level Bedrooms 1
Dining Room Butlers Pantry, Separate Dining Room
Interior
Interior Features Cathedral Ceiling(s), Entrance Foyer, His and Hers Closets, Tray Ceiling(s), Wet Bar
Heating Forced Air, Heat Pump, Natural Gas, Zoned
Cooling Ceiling Fan(s), Central Air, Zoned
Flooring Hardwood
Fireplaces Number 1
Fireplaces Type Factory Built, Family Room, Gas Log, Gas Starter
Window Features None
Appliance Dishwasher, Disposal, Electric Range, Microwave, Self Cleaning Oven
Laundry Laundry Room
Exterior
Exterior Feature Garden
Parking Features Driveway, Garage, Garage Door Opener, Kitchen Level, Level Driveway
Garage Spaces 2.0
Fence None
Pool None
Community Features Clubhouse, Homeowners Assoc, Lake
Utilities Available None
Waterfront Description None
View Other
Roof Type Other
Street Surface Paved
Accessibility None
Handicap Access None
Porch Deck, Front Porch
Private Pool false
Building
Lot Description Landscaped, Private
Story Two
Foundation None
Sewer Public Sewer
Water Public
Architectural Style Traditional
Level or Stories Two
Structure Type Cement Siding
New Construction No
Construction Status Resale
Schools
Elementary Schools Pharr
Middle Schools Couch
High Schools Grayson
Others
Senior Community no
Restrictions false
Tax ID R5106 394
Ownership Fee Simple
Special Listing Condition None

Find out why customers are choosing LPT Realty to meet their real estate needs
Learn More About LPT Realty







