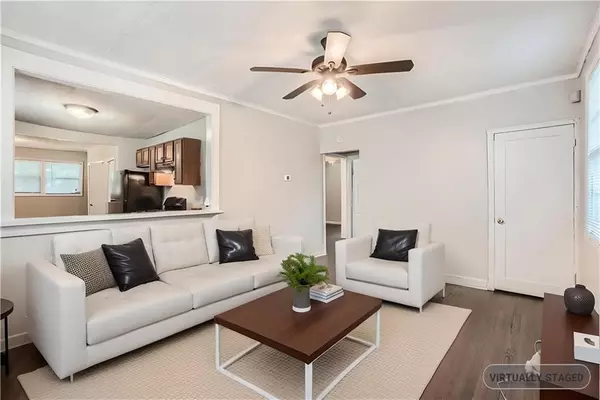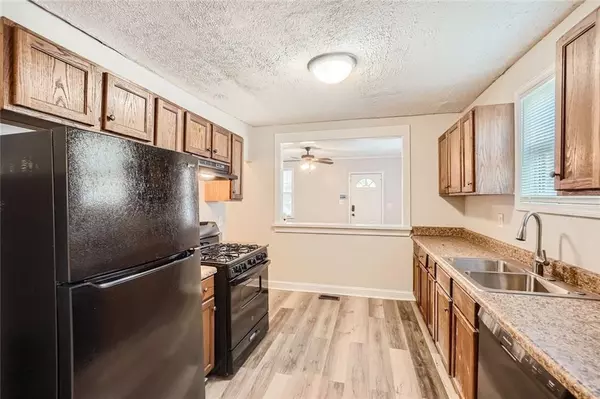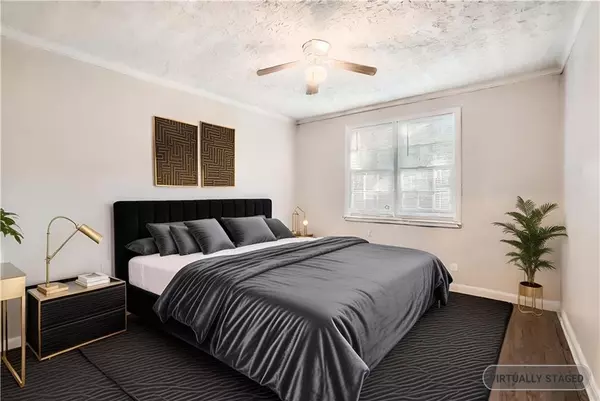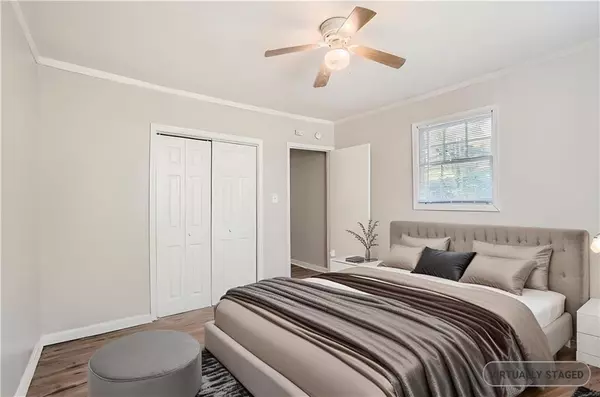3 Beds
2 Baths
1,203 SqFt
3 Beds
2 Baths
1,203 SqFt
Key Details
Property Type Single Family Home
Sub Type Single Family Residence
Listing Status Active
Purchase Type For Sale
Square Footage 1,203 sqft
Price per Sqft $202
Subdivision Westmont Estates
MLS Listing ID 7469051
Style Ranch
Bedrooms 3
Full Baths 2
Construction Status Resale
HOA Y/N No
Originating Board First Multiple Listing Service
Year Built 1948
Annual Tax Amount $2,973
Tax Year 2023
Lot Size 9,099 Sqft
Acres 0.2089
Property Description
Location
State GA
County Fulton
Lake Name None
Rooms
Bedroom Description None
Other Rooms None
Basement Crawl Space
Main Level Bedrooms 3
Dining Room None
Interior
Interior Features Disappearing Attic Stairs
Heating Natural Gas
Cooling Central Air
Flooring Hardwood, Laminate
Fireplaces Type None
Window Features None
Appliance Dishwasher, Electric Oven, Electric Range, Range Hood
Laundry Common Area
Exterior
Exterior Feature Rain Gutters
Parking Features Driveway
Fence Back Yard, Chain Link
Pool None
Community Features Near Schools, Near Shopping
Utilities Available Cable Available, Electricity Available, Sewer Available, Water Available
Waterfront Description None
View Other
Roof Type Composition
Street Surface Asphalt
Accessibility None
Handicap Access None
Porch None
Private Pool false
Building
Lot Description Back Yard
Story One
Foundation Block
Sewer Public Sewer
Water Public
Architectural Style Ranch
Level or Stories One
Structure Type Aluminum Siding,Vinyl Siding
New Construction No
Construction Status Resale
Schools
Elementary Schools Finch
Middle Schools Sylvan Hills
High Schools G.W. Carver
Others
Senior Community no
Restrictions false
Tax ID 14 013800050142
Special Listing Condition None

Find out why customers are choosing LPT Realty to meet their real estate needs
Learn More About LPT Realty







