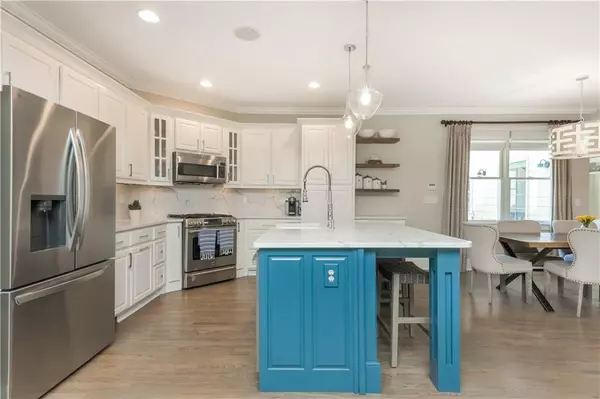5 Beds
4.5 Baths
3,900 SqFt
5 Beds
4.5 Baths
3,900 SqFt
Key Details
Property Type Single Family Home
Sub Type Single Family Residence
Listing Status Pending
Purchase Type For Sale
Square Footage 3,900 sqft
Price per Sqft $371
Subdivision Brookhaven
MLS Listing ID 7475019
Style Colonial,Traditional
Bedrooms 5
Full Baths 4
Half Baths 1
Construction Status Updated/Remodeled
HOA Y/N No
Originating Board First Multiple Listing Service
Year Built 2009
Annual Tax Amount $10,151
Tax Year 2023
Lot Size 0.320 Acres
Acres 0.32
Property Description
On the open, main level, the most charming fireside living room with built-ins is open to the white kitchen, with quartz island, and dining area that can easily seat ten or be used as your daily breakfast spot. Walk-in pantry, separate mudroom with custom lockers, original primary suite with excellent closet and large bathroom. Lastly, the bright den, with built-in custom cabinetry, is surrounded by windows and French doors overlooking the walk-out, paver patio and flat, professionally landscaped backyard. Room for a pool, cabana and more! Flat driveway enters the oversized 2-car garage with a workbench and there's an additional secured parking pad for 3rd car or golf cart. This is truly a home you can grow in and stay in forever with excellent, livable space and unsurpassed outdoor options that are very rare in Brookhaven. All systems and roof replaced in 2021.
Ashford Park and Brookhaven are home to excellent public and private schools. It's walkable to fabulous shopping and dining areas, new parks, pools and more as well as an easy commute to the airport, Buckhead, Midtown/Downtown, and Sandy Springs via Marta. Minutes to every major highway around the city. You couldn't ask for a more perfect spot for "Intown" living with a close community feel. SEE THE VIRTUAL TOUR VIDEO.
Location
State GA
County Dekalb
Lake Name None
Rooms
Bedroom Description Double Master Bedroom,Master on Main,Oversized Master
Other Rooms Garage(s), Storage, Workshop
Basement None
Main Level Bedrooms 1
Dining Room Open Concept
Interior
Interior Features Beamed Ceilings, Bookcases, Crown Molding, Double Vanity, Entrance Foyer, Sound System, Walk-In Closet(s)
Heating Central
Cooling Ceiling Fan(s), Central Air
Flooring Ceramic Tile, Hardwood, Marble
Fireplaces Number 1
Fireplaces Type Brick, Family Room, Gas Log, Gas Starter
Window Features Insulated Windows,Window Treatments
Appliance Dishwasher, Disposal, Gas Range, Microwave, Range Hood, Refrigerator
Laundry In Hall, Laundry Room, Sink
Exterior
Exterior Feature Permeable Paving, Private Yard, Rain Gutters, Storage
Parking Features Garage, Kitchen Level, Level Driveway, Parking Pad, Storage
Garage Spaces 2.0
Fence Back Yard
Pool None
Community Features Near Public Transport, Near Schools, Near Shopping, Near Trails/Greenway, Park, Playground, Swim Team, Tennis Court(s)
Utilities Available Cable Available, Electricity Available, Natural Gas Available, Phone Available, Sewer Available, Water Available
Waterfront Description None
View City
Roof Type Composition,Shingle
Street Surface Asphalt
Accessibility Accessible Bedroom
Handicap Access Accessible Bedroom
Porch Front Porch, Patio
Total Parking Spaces 1
Private Pool false
Building
Lot Description Back Yard, Front Yard, Landscaped, Level, Private, Rectangular Lot
Story Two
Foundation Combination
Sewer Public Sewer
Water Public
Architectural Style Colonial, Traditional
Level or Stories Two
Structure Type HardiPlank Type
New Construction No
Construction Status Updated/Remodeled
Schools
Elementary Schools Ashford Park
Middle Schools Chamblee
High Schools Chamblee Charter
Others
Senior Community no
Restrictions false
Tax ID 18 242 08 007
Financing no
Special Listing Condition None

Find out why customers are choosing LPT Realty to meet their real estate needs
Learn More About LPT Realty







