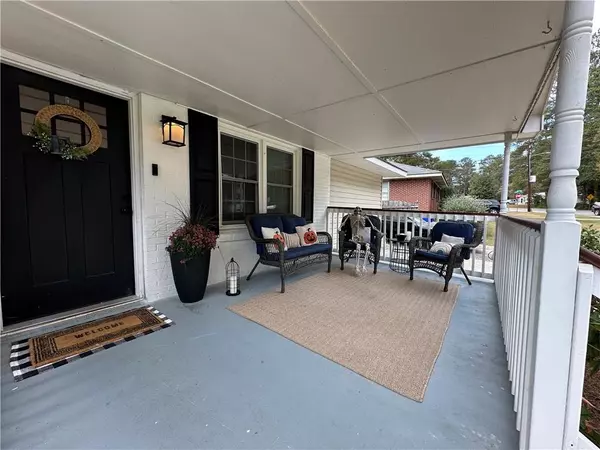3 Beds
2 Baths
1,400 SqFt
3 Beds
2 Baths
1,400 SqFt
Key Details
Property Type Single Family Home
Sub Type Single Family Residence
Listing Status Active
Purchase Type For Sale
Square Footage 1,400 sqft
Price per Sqft $178
Subdivision James E Norton
MLS Listing ID 7477473
Style Ranch
Bedrooms 3
Full Baths 2
Construction Status Resale
HOA Y/N No
Originating Board First Multiple Listing Service
Year Built 1963
Annual Tax Amount $3,522
Tax Year 2023
Lot Size 0.340 Acres
Acres 0.34
Property Description
This 3 bed, 2 bath home comes with a lot of modern touches - like original hardwoods in each bedroom, IKEA Bodbyn kitchen cabinets with Ikea Ekbacken countertops over grey woodgrain ceramic tile flooring and subway tiled walls.
Also in the kitchen, gas range, stainless steel oven & microwave & dishwasher, plus a double basin farmhouse sink & pantry.
Adjacent to but also connecting with the living room, the dining room has custom-built, solid wood built-in bench seating with below-seat storage.
You'll notice recessed lighting throughout the kitchen, dining room and hallway. In the living room, the IKEA softcover Besta espresso wall unit perfectly frames the entertainment space and dark brown LVP flooring warms the space. Wait - there's more.
The long-ago enclosed carport has a tavern-style bar and sound-insulated walls, perfect for a raucous man-cave or karaoke room.
The main bath has a farmhouse-style double vanity, wood cabinet with a quartz top, plus newly-tiled geometric white tiles and a wooden shiplap feature wall. The secondary bathroom features a stall shower and vanity adjacent to the man-cave/tavern.
Yes, there's a laundry room - with newly-installed wooden shelving and room for additional storage, washer and dryer. The windows throughout are less than five years old, and double-hung for easy care inside.
Outdoors, you have an inviting front yard and covered porch with new railing, Ring doorbell and the back patio comes with a 14 foot cedar pergola. The backyard is fully fenced and features a large shed with built-in work bench and attic storage.
The roof is ~7 years old, water heater ~3 years and HVAC system around ~6 years old.
Now about what's AROUND this home: elementary and high school campuses within walking distance, a new dog park, children's playground, proximity to Old Town entertainment district downtown, Lewis Vaughn Botanical Garden and Bonner Park.
You'll see some or all of this on your way to check out this fantastic home perfectly priced for the budget-conscious family looking for a place to call "home" in Conyers!
Location
State GA
County Rockdale
Lake Name None
Rooms
Bedroom Description Master on Main
Other Rooms Pergola, Shed(s), Storage
Basement Crawl Space
Main Level Bedrooms 3
Dining Room Dining L
Interior
Interior Features Disappearing Attic Stairs, Recessed Lighting
Heating Natural Gas
Cooling Ceiling Fan(s), Central Air, Electric
Flooring Ceramic Tile, Hardwood, Laminate
Fireplaces Type None
Window Features None
Appliance Dishwasher, Gas Oven, Gas Range, Gas Water Heater, Microwave
Laundry Laundry Room
Exterior
Exterior Feature Rain Gutters
Parking Features Driveway
Fence Back Yard, Chain Link, Fenced, Wood
Pool None
Community Features Near Trails/Greenway, Park, Playground, Tennis Court(s)
Utilities Available Cable Available, Electricity Available, Natural Gas Available, Phone Available, Sewer Available, Water Available
Waterfront Description None
View Neighborhood, Rural
Roof Type Composition
Street Surface Asphalt
Accessibility None
Handicap Access None
Porch Covered, Front Porch, Rear Porch
Total Parking Spaces 5
Private Pool false
Building
Lot Description Back Yard, Front Yard, Level
Story One
Foundation See Remarks
Sewer Public Sewer
Water Public
Architectural Style Ranch
Level or Stories One
Structure Type Brick,Brick 4 Sides,Vinyl Siding
New Construction No
Construction Status Resale
Schools
Elementary Schools Hicks
Middle Schools Conyers
High Schools Rockdale County
Others
Senior Community no
Restrictions false
Tax ID C330020010
Special Listing Condition None

Find out why customers are choosing LPT Realty to meet their real estate needs
Learn More About LPT Realty







