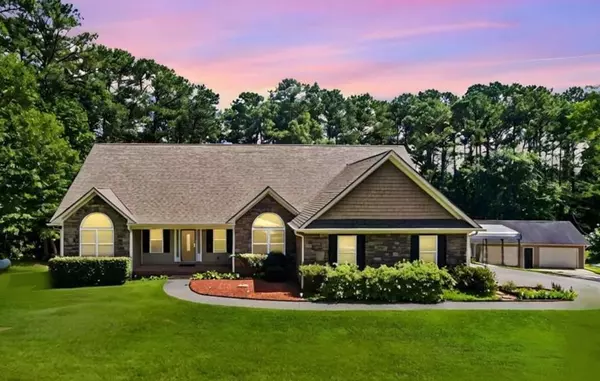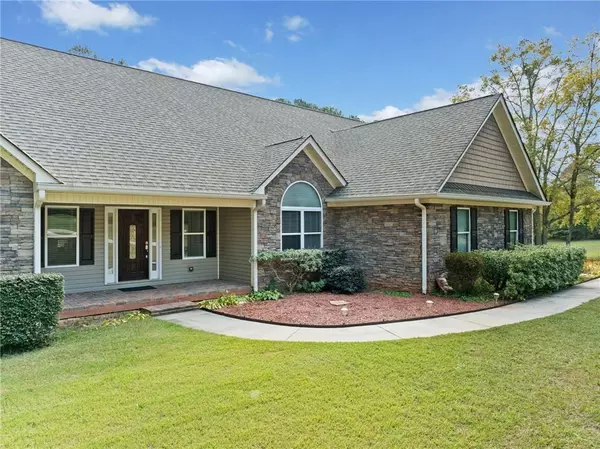4 Beds
4 Baths
4,808 SqFt
4 Beds
4 Baths
4,808 SqFt
Key Details
Property Type Single Family Home
Sub Type Single Family Residence
Listing Status Active
Purchase Type For Sale
Square Footage 4,808 sqft
Price per Sqft $124
MLS Listing ID 7476412
Style Country,Ranch,Traditional
Bedrooms 4
Full Baths 3
Half Baths 2
Construction Status Resale
HOA Y/N No
Originating Board First Multiple Listing Service
Year Built 2006
Annual Tax Amount $5,305
Tax Year 2023
Lot Size 2.000 Acres
Acres 2.0
Property Description
On the main living level, enjoy the spacious 2,503 sq ft 3-bedroom, 2-bath Ranch welcoming you with soaring vaulted ceilings, a HUGE walk-in closet, a large sunroom with tons of natural light pouring in, and an inviting eat-in kitchen featuring all new stainless steel appliances. The open layout is perfect for entertaining, or just enjoying a quiet night by the fireplace, relaxing after a long day.
On the Terrace level, you'll find another 2,300 sq ft of living space. This 1-bedroom, 2-bath basement apartment offers additional privacy and independence. This self-contained in-law suite features a separate, STEP-LESS entrance, a full kitchen (also with new stainless steel appliances), a large living room, an additional home office or flex space, and an en-suite bedroom, making it perfect for extended family, guests or rental opportunities.
Don't miss your opportunity to own this rare find in a great location. Come see it today!
Location
State GA
County Rockdale
Lake Name None
Rooms
Bedroom Description Double Master Bedroom,In-Law Floorplan,Master on Main
Other Rooms Garage(s), Outbuilding, RV/Boat Storage, Second Residence, Shed(s), Storage, Workshop
Basement Daylight, Driveway Access, Finished, Finished Bath, Full, Walk-Out Access
Main Level Bedrooms 3
Dining Room Seats 12+, Separate Dining Room
Interior
Interior Features Cathedral Ceiling(s), Double Vanity, Entrance Foyer, High Speed Internet, Tray Ceiling(s), Vaulted Ceiling(s), Walk-In Closet(s)
Heating Central
Cooling Ceiling Fan(s), Central Air, Electric, Zoned
Flooring Carpet, Luxury Vinyl, Tile
Fireplaces Number 1
Fireplaces Type Double Sided, Family Room, Gas Log, Gas Starter, Stone
Window Features Aluminum Frames,Double Pane Windows,Insulated Windows
Appliance Dishwasher, Electric Water Heater, Gas Oven, Microwave
Laundry In Basement, Laundry Room
Exterior
Exterior Feature Private Entrance, Private Yard, Rain Gutters, Rear Stairs, Storage
Parking Features Attached, Carport, Detached, Garage, Kitchen Level, Level Driveway, RV Access/Parking
Garage Spaces 4.0
Fence Wrought Iron
Pool Above Ground, Fenced, Private
Community Features None
Utilities Available Cable Available, Electricity Available, Phone Available, Water Available
Waterfront Description None
View Pool, Trees/Woods
Roof Type Composition,Ridge Vents,Shingle
Street Surface Concrete,Paved
Accessibility None
Handicap Access None
Porch Covered, Deck, Front Porch, Glass Enclosed, Patio, Rear Porch, Screened
Total Parking Spaces 9
Private Pool true
Building
Lot Description Back Yard, Front Yard, Landscaped, Level, Private
Story Two
Foundation Concrete Perimeter
Sewer Septic Tank
Water Public
Architectural Style Country, Ranch, Traditional
Level or Stories Two
Structure Type Stone,Vinyl Siding
New Construction No
Construction Status Resale
Schools
Elementary Schools Honey Creek
Middle Schools Conyers
High Schools Rockdale County
Others
Senior Community no
Restrictions false
Tax ID 061001003K
Special Listing Condition None

Find out why customers are choosing LPT Realty to meet their real estate needs
Learn More About LPT Realty







