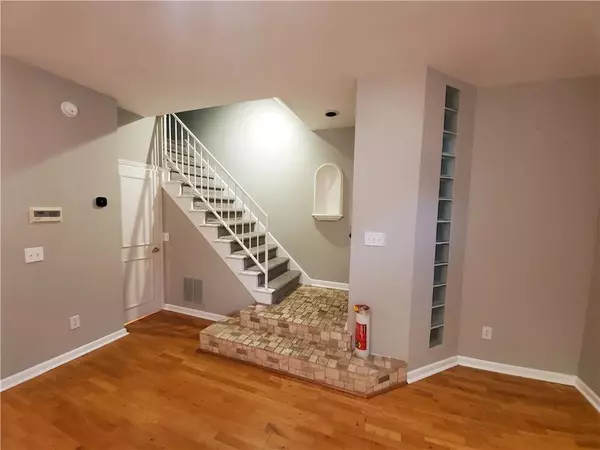2 Beds
2.5 Baths
1,176 SqFt
2 Beds
2.5 Baths
1,176 SqFt
Key Details
Property Type Townhouse
Sub Type Townhouse
Listing Status Active
Purchase Type For Rent
Square Footage 1,176 sqft
Subdivision Piedmont Villas
MLS Listing ID 7477763
Style Townhouse
Bedrooms 2
Full Baths 2
Half Baths 1
HOA Y/N No
Originating Board First Multiple Listing Service
Year Built 1988
Available Date 2024-11-01
Lot Size 1,245 Sqft
Acres 0.0286
Property Description
This 3 story spacious townhome has a two garage on the first floor, the main living areas and kitchen on the second floor and the bedrooms and bathrooms on the third floor. Enter this executive townhome from the exterior grand staircase. On the main level, the townhome has a large living room w/beautiful hardwood floors, palladium windows providing lots of light, & grand fireplace. There is a separate dining area off the living room. There is a 1/2ba on the main level along w/additional closet space.
The dining room is connected to a beautiful gourmet kitchen. The kitchen is designed w/chefs in mind. Beautiful stone countertops, dark walnut cabinets & SS appliances (refrigerator, dishwasher, stove/oven, microwave and disposer).
Also on the main level is a beautiful deck/balcony for great outdoor entertaining and visiting with your guests.
The third floor has two (2) bedroom suites each featuring large windows, large closets and beautifully appointed bathrooms.
The townhome has a full-size front loading washer and dryer on the main level.
The garage is large enough to park 2 cars in tandem (front to back) and has lots of additional storage space too.
Come see this beautiful rental townhome today.
Tenant is responsible for all utilities. Pets negotiable. No smokers please. We look forward to having you as a tenant!!!
Location
State GA
County Fulton
Lake Name None
Rooms
Bedroom Description Oversized Master,Split Bedroom Plan
Other Rooms None
Basement None
Dining Room Open Concept, Separate Dining Room
Interior
Interior Features Entrance Foyer, High Ceilings 9 ft Main, High Ceilings 9 ft Upper
Heating Central
Cooling Ceiling Fan(s), Central Air
Flooring Ceramic Tile, Hardwood, Stone
Fireplaces Number 1
Fireplaces Type Family Room
Window Features None
Appliance Dishwasher, Disposal, Dryer, Gas Range, Microwave, Refrigerator, Washer
Laundry Laundry Room
Exterior
Exterior Feature Balcony
Parking Features Assigned, Attached, Covered, Garage
Garage Spaces 2.0
Fence None
Pool None
Community Features Gated, Sidewalks
Utilities Available Cable Available, Electricity Available, Natural Gas Available, Phone Available, Sewer Available, Water Available, Other
Waterfront Description None
View Other
Roof Type Other
Street Surface Paved
Accessibility None
Handicap Access None
Porch None
Total Parking Spaces 2
Private Pool false
Building
Lot Description Level
Story Three Or More
Architectural Style Townhouse
Level or Stories Three Or More
Structure Type Other
New Construction No
Schools
Elementary Schools Springdale Park
Middle Schools David T Howard
High Schools Midtown
Others
Senior Community no
Tax ID 14 004900270029

Find out why customers are choosing LPT Realty to meet their real estate needs
Learn More About LPT Realty







