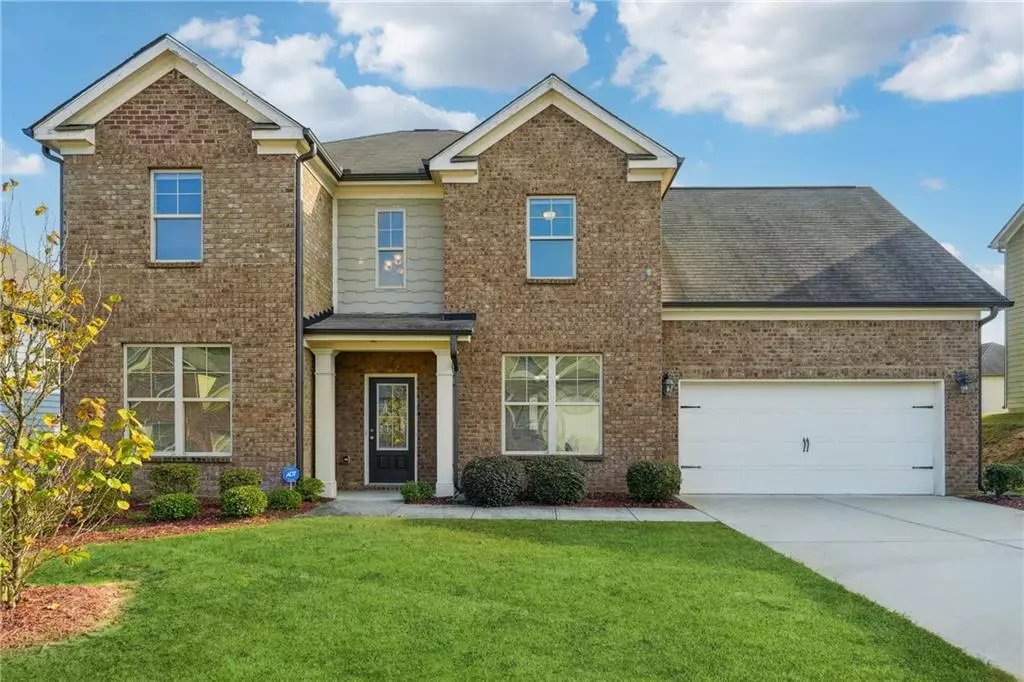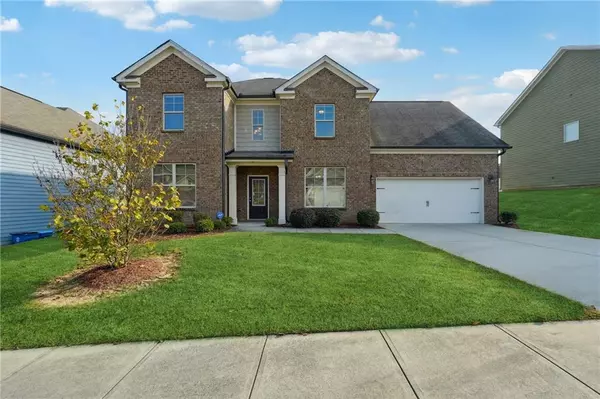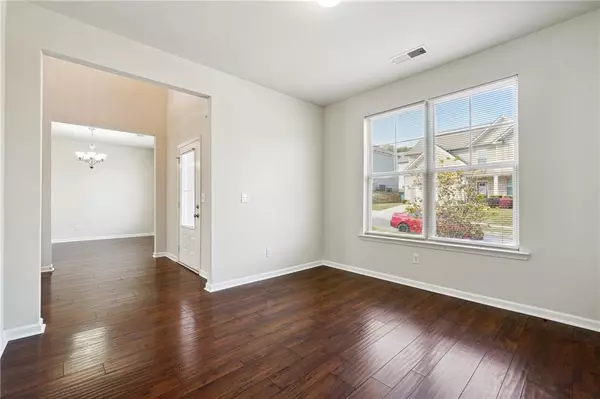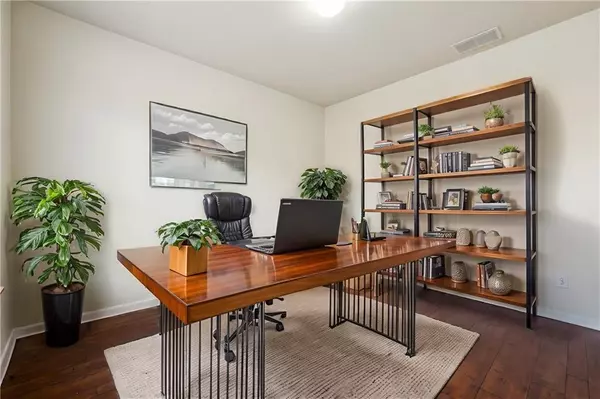4 Beds
2.5 Baths
2,423 SqFt
4 Beds
2.5 Baths
2,423 SqFt
Key Details
Property Type Single Family Home
Sub Type Single Family Residence
Listing Status Active
Purchase Type For Sale
Square Footage 2,423 sqft
Price per Sqft $181
Subdivision Silver Ridge
MLS Listing ID 7478822
Style Traditional
Bedrooms 4
Full Baths 2
Half Baths 1
Construction Status Resale
HOA Fees $350
HOA Y/N Yes
Originating Board First Multiple Listing Service
Year Built 2017
Annual Tax Amount $5,902
Tax Year 2023
Lot Size 6,969 Sqft
Acres 0.16
Property Description
Step inside to a grand 2-story entrance foyer, flooded with natural light, and admire the open floor plan featuring elegant engineered hardwood flooring on the main level. The heart of the home boasts a spacious family room, complete with a cozy fireplace, perfectly positioned to overlook the open kitchen and breakfast area.
Designed for both function and style, the kitchen features stainless steel appliances, granite countertops, and ample space for cooking and entertaining. Enjoy special gatherings in the formal dining room, ideal for creating lasting memories with family and friends.
Retreat to the oversized master suite, where luxury awaits with double vanities, a separate soaking tub and shower, and a spacious walk-in closet. The additional bedrooms offer comfort and flexibility, perfect for family, guests, or a home office.
Nestled in a quiet, well-maintained community with low HOA fees, this home provides serenity without sacrificing convenience. Located minutes from downtown Lawrenceville, Grayson, and Tribble Mill Park, you'll enjoy fishing, boating, playgrounds, and scenic trails right at your doorstep. With easy access to highways, shopping, hospitals, and schools, this home also offers seamless connectivity to both Atlanta and Athens.
This move-in-ready gem offers the perfect blend of luxury, location, and lifestyle—don't miss the opportunity to call it yours! NO RENTAL RESTRICTIONS!
Location
State GA
County Gwinnett
Lake Name None
Rooms
Bedroom Description Oversized Master,Sitting Room
Other Rooms None
Basement None
Dining Room Open Concept, Separate Dining Room
Interior
Interior Features Crown Molding, Double Vanity, Entrance Foyer, High Ceilings 10 ft Main, His and Hers Closets, Recessed Lighting
Heating Central, Zoned
Cooling Attic Fan, Central Air, Zoned
Flooring Carpet, Hardwood
Fireplaces Number 1
Fireplaces Type Factory Built, Family Room
Window Features Double Pane Windows
Appliance Dishwasher, Electric Oven, Electric Water Heater, Microwave, Refrigerator
Laundry Common Area, Laundry Room, Main Level
Exterior
Exterior Feature None
Parking Features Garage, Garage Door Opener, Garage Faces Front, Kitchen Level, Level Driveway
Garage Spaces 2.0
Fence None
Pool None
Community Features None
Utilities Available Cable Available, Electricity Available, Phone Available, Sewer Available, Underground Utilities, Water Available
Waterfront Description None
View Other
Roof Type Composition,Shingle
Street Surface Paved
Accessibility None
Handicap Access None
Porch None
Private Pool false
Building
Lot Description Back Yard, Cleared, Level
Story Two
Foundation Slab
Sewer Public Sewer
Water Public
Architectural Style Traditional
Level or Stories Two
Structure Type Brick,HardiPlank Type
New Construction No
Construction Status Resale
Schools
Elementary Schools Lovin
Middle Schools Mcconnell
High Schools Archer
Others
Senior Community no
Restrictions false
Tax ID R5215 264
Acceptable Financing Cash, Conventional, FHA, VA Loan
Listing Terms Cash, Conventional, FHA, VA Loan
Special Listing Condition None

Find out why customers are choosing LPT Realty to meet their real estate needs
Learn More About LPT Realty







