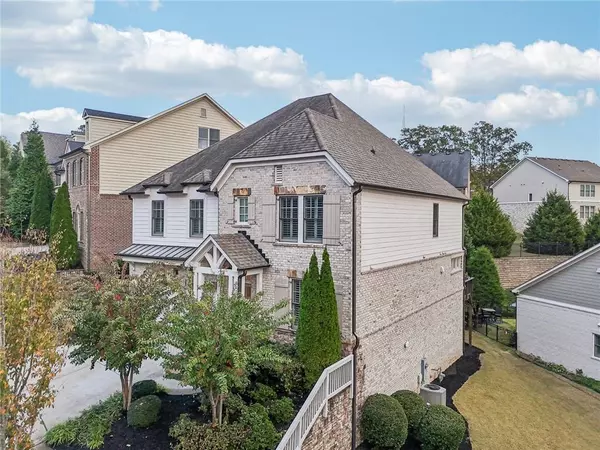4 Beds
4.5 Baths
4,018 SqFt
4 Beds
4.5 Baths
4,018 SqFt
Key Details
Property Type Single Family Home
Sub Type Single Family Residence
Listing Status Active
Purchase Type For Sale
Square Footage 4,018 sqft
Price per Sqft $243
Subdivision Kimball Bridge Walk
MLS Listing ID 7479087
Style Craftsman
Bedrooms 4
Full Baths 4
Half Baths 1
Construction Status Resale
HOA Fees $425
HOA Y/N Yes
Originating Board First Multiple Listing Service
Year Built 2014
Annual Tax Amount $7,178
Tax Year 2023
Lot Size 7,840 Sqft
Acres 0.18
Property Description
Step into your dream oasis, where luxury meets functionality in this stunning 4-sided brick residence. The heart of this home is undoubtedly the chef's kitchen, a culinary delight featuring exquisite quartz countertops, an oversized island perfect for meal prep and casual dining, and top-of-the-line appliances. This inviting layout makes cooking and entertaining a joy, inspiring creativity and bringing family and friends together. The open floor plan seamlessly blends the kitchen with the living areas, allowing natural sunlight to flood every corner of the home, creating a warm and inviting atmosphere. Beautiful wood flooring flows throughout, enhancing the elegance and charm of each room. With ample storage space throughout, this home ensures that organizational needs are met without compromising style.
This remarkable property features 4 spacious bedrooms and 4.5 luxurious bathrooms, ensuring comfort for everyone. The expansive primary suite is a true sanctuary, boasting a spa-like bathroom and a magnificent walk-in closet that offers a perfect retreat after a long day. For additional leisure and versatility, the fully finished daylight basement provides an abundance of natural light, making it an ideal space for a home theater, gym, and a guest suite. Step outside into your private paradise, where a beautifully landscaped two-tiered garden backyard awaits – a perfect setting for outdoor gatherings or peaceful evenings under the stars. The expansive deck offers an ideal space for entertaining, dining al fresco, or simply soaking in the serene surroundings. The tiered design adds elegance and provides distinct spaces for relaxation, gardening, or entertaining.
Nestled in a charming, close-knit community, this splendid home offers seamless access to the 400 highway, making commuting a breeze. Plus, you're just a few blocks away from the vibrant downtown Alpharetta and the Avalon, providing convenient access to an array of shopping, dining, and entertainment options. Don't miss the opportunity to experience the perfect blend of luxury, comfort, and culinary excellence in this extraordinary property!
Location
State GA
County Fulton
Lake Name None
Rooms
Bedroom Description Oversized Master
Other Rooms None
Basement Daylight, Exterior Entry, Finished, Finished Bath, Interior Entry
Dining Room Separate Dining Room
Interior
Interior Features Crown Molding, Disappearing Attic Stairs, Double Vanity, High Ceilings 9 ft Lower, High Ceilings 9 ft Main, High Ceilings 9 ft Upper, High Speed Internet, Tray Ceiling(s), Walk-In Closet(s), Other
Heating Central
Cooling Ceiling Fan(s), Central Air
Flooring Carpet, Concrete, Hardwood
Fireplaces Number 1
Fireplaces Type Circulating, Family Room, Gas Starter, Glass Doors
Window Features Double Pane Windows,Insulated Windows,Plantation Shutters
Appliance Dishwasher, Disposal, ENERGY STAR Qualified Appliances, Gas Cooktop, Gas Water Heater, Microwave, Range Hood, Self Cleaning Oven
Laundry In Hall, Laundry Room, Upper Level
Exterior
Exterior Feature Private Entrance, Rain Gutters
Parking Features Driveway, Garage, Garage Door Opener, Garage Faces Front, Kitchen Level
Garage Spaces 2.0
Fence None
Pool None
Community Features Dog Park, Homeowners Assoc, Near Schools, Near Shopping, Near Trails/Greenway, Park, Playground, Restaurant, Sidewalks, Street Lights
Utilities Available Cable Available, Electricity Available, Natural Gas Available, Phone Available, Sewer Available, Water Available
Waterfront Description None
View Trees/Woods
Roof Type Shingle
Street Surface Asphalt
Accessibility None
Handicap Access None
Porch Deck
Total Parking Spaces 4
Private Pool false
Building
Lot Description Back Yard, Front Yard, Sloped, Sprinklers In Front, Sprinklers In Rear
Story Three Or More
Foundation Concrete Perimeter
Sewer Public Sewer
Water Public
Architectural Style Craftsman
Level or Stories Three Or More
Structure Type Brick 4 Sides,Stone,Wood Siding
New Construction No
Construction Status Resale
Schools
Elementary Schools Manning Oaks
Middle Schools Northwestern
High Schools Milton - Fulton
Others
HOA Fee Include Trash
Senior Community no
Restrictions true
Tax ID 12 284208010848
Special Listing Condition None

Find out why customers are choosing LPT Realty to meet their real estate needs
Learn More About LPT Realty







