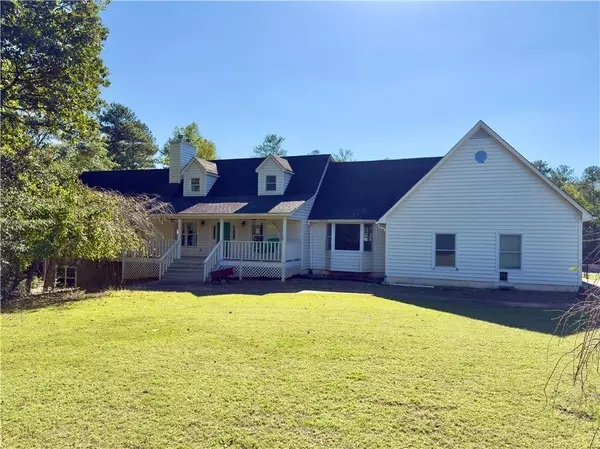4 Beds
3.5 Baths
3,604 SqFt
4 Beds
3.5 Baths
3,604 SqFt
Key Details
Property Type Single Family Home
Sub Type Single Family Residence
Listing Status Active
Purchase Type For Sale
Square Footage 3,604 sqft
Price per Sqft $194
MLS Listing ID 7481245
Style Farmhouse,Traditional
Bedrooms 4
Full Baths 3
Half Baths 1
Construction Status Resale
HOA Y/N No
Originating Board First Multiple Listing Service
Year Built 1985
Annual Tax Amount $9,531
Tax Year 2023
Lot Size 5.350 Acres
Acres 5.35
Property Description
Location
State GA
County Douglas
Lake Name None
Rooms
Bedroom Description Master on Main
Other Rooms Garage(s), Gazebo, Guest House, RV/Boat Storage, Storage, Workshop
Basement Exterior Entry, Finished, Finished Bath, Full, Interior Entry
Main Level Bedrooms 1
Dining Room Separate Dining Room
Interior
Interior Features Bookcases, Crown Molding, Double Vanity, Entrance Foyer, Walk-In Closet(s)
Heating Central, Forced Air, Zoned
Cooling Central Air, Zoned
Flooring Carpet, Ceramic Tile, Hardwood
Fireplaces Number 2
Fireplaces Type Living Room, Master Bedroom, Stone
Window Features Insulated Windows
Appliance Dishwasher, Double Oven, Electric Cooktop, Electric Water Heater
Laundry Electric Dryer Hookup, Laundry Room, Main Level, Sink
Exterior
Exterior Feature Private Yard, Rain Gutters
Parking Features Attached, Garage, Garage Door Opener, Garage Faces Side, Level Driveway, RV Access/Parking, Storage
Garage Spaces 8.0
Fence Chain Link
Pool Heated, In Ground, Private
Community Features Near Schools, Near Shopping
Utilities Available Electricity Available, Phone Available, Water Available
Waterfront Description Pond
View Pool, Trees/Woods
Roof Type Composition
Street Surface Paved
Accessibility None
Handicap Access None
Porch Covered, Deck, Front Porch, Rear Porch
Private Pool true
Building
Lot Description Back Yard, Front Yard, Level, Pond on Lot, Private, Wooded
Story Two
Foundation Block
Sewer Septic Tank
Water Public
Architectural Style Farmhouse, Traditional
Level or Stories Two
Structure Type Stone,Wood Siding
New Construction No
Construction Status Resale
Schools
Elementary Schools Mason Creek
Middle Schools Mason Creek
High Schools Alexander
Others
Senior Community no
Restrictions false
Tax ID 00850250015
Acceptable Financing Cash, Conventional, VA Loan
Listing Terms Cash, Conventional, VA Loan
Special Listing Condition Short Sale

Find out why customers are choosing LPT Realty to meet their real estate needs
Learn More About LPT Realty







