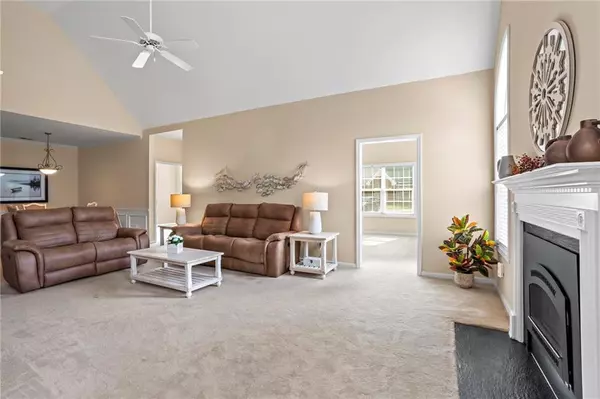GET MORE INFORMATION
$ 400,000
$ 400,000
2 Beds
2 Baths
1,527 SqFt
$ 400,000
$ 400,000
2 Beds
2 Baths
1,527 SqFt
Key Details
Sold Price $400,000
Property Type Condo
Sub Type Condominium
Listing Status Sold
Purchase Type For Sale
Square Footage 1,527 sqft
Price per Sqft $261
Subdivision Stonegate At Bridgemill
MLS Listing ID 7481745
Sold Date 01/15/25
Style Ranch,Townhouse
Bedrooms 2
Full Baths 2
Construction Status Resale
HOA Fees $352
HOA Y/N Yes
Originating Board First Multiple Listing Service
Year Built 2001
Annual Tax Amount $710
Tax Year 2023
Lot Size 1.000 Acres
Acres 1.0
Property Description
The inviting, split-bedroom layout ensures privacy and flow, with the primary suite showcasing a double tray ceiling, elegant crown molding, and an attached bath complete with his-and-her vanities. Indulge in the walk-in, tiled shower with a seat, not to mention a walk-in closet. A flexible den/sunroom offers a cozy retreat perfect for relaxation, working from home, or entertaining guests.
The spacious great room welcomes you with its soaring cathedral ceiling and an $8,000 upgrade to the Cadillac of gas fireplaces. Equipped with a remote-controlled starter and temperature-regulated premium gas logs, this fireplace offers the ultimate cozy ambiance. Flowing into the kitchen, you'll find engineered hardwoods and stainless steel appliances, including a new refrigerator (2023) and range (2022). The washer and dryer, replaced in 2020, are included, offering convenience from day one.
With the HOA handling exterior maintenance, landscaping, water, trash, and common area upkeep, this is truly worry-free living. And with Bridgemill's abundant amenities just a short walk away from the clubhouse, fitness center, pool, and tennis courts to playgrounds, pickleball, basketball courts, golf, and on-site dining you'll have everything you need to enjoy an active, low-maintenance lifestyle and more!
Beautifully upgraded and furnished, this warm and inviting home is an ideal retreat in the heart of Bridgemill. Come experience the comfort and elegance for yourself!
Location
State GA
County Cherokee
Lake Name None
Rooms
Bedroom Description Master on Main,Split Bedroom Plan
Other Rooms None
Basement None
Main Level Bedrooms 2
Dining Room Separate Dining Room, Other
Interior
Interior Features Cathedral Ceiling(s), Crown Molding, Entrance Foyer, High Ceilings 10 ft Main, High Speed Internet, Tray Ceiling(s), Vaulted Ceiling(s), Walk-In Closet(s), Other
Heating Central, Electric, Other
Cooling Ceiling Fan(s), Central Air, Electric, Other
Flooring Carpet, Hardwood, Tile
Fireplaces Number 1
Fireplaces Type Blower Fan, Circulating, Gas Log, Glass Doors, Insert, Living Room
Window Features Double Pane Windows,ENERGY STAR Qualified Windows,Insulated Windows
Appliance Dishwasher, Disposal, Dryer, Electric Range, Electric Water Heater, Microwave, Refrigerator, Washer, Other
Laundry Electric Dryer Hookup, Laundry Room, Main Level, Other
Exterior
Exterior Feature Rain Gutters, Other
Parking Features Garage, Garage Door Opener, Garage Faces Front, Kitchen Level
Garage Spaces 2.0
Fence None
Pool None
Community Features Clubhouse, Fitness Center, Golf, Homeowners Assoc, Near Schools, Near Shopping, Park, Pickleball, Playground, Pool, Sidewalks, Tennis Court(s)
Utilities Available Cable Available, Electricity Available, Natural Gas Available, Sewer Available, Water Available, Other
Waterfront Description None
View Other
Roof Type Composition,Shingle,Other
Street Surface Asphalt
Accessibility None
Handicap Access None
Porch None
Total Parking Spaces 2
Private Pool false
Building
Lot Description Landscaped, Other
Story One
Foundation Slab
Sewer Public Sewer
Water Public
Architectural Style Ranch, Townhouse
Level or Stories One
Structure Type Brick 4 Sides
New Construction No
Construction Status Resale
Schools
Elementary Schools Sixes
Middle Schools Freedom - Cherokee
High Schools Woodstock
Others
HOA Fee Include Insurance,Maintenance Grounds,Maintenance Structure,Pest Control,Sewer,Termite,Trash,Water
Senior Community no
Restrictions true
Tax ID 15N07 019E34
Ownership Fee Simple
Acceptable Financing Cash, Conventional
Listing Terms Cash, Conventional
Financing no
Special Listing Condition None

Bought with Mark Spain Real Estate
Find out why customers are choosing LPT Realty to meet their real estate needs
Learn More About LPT Realty







