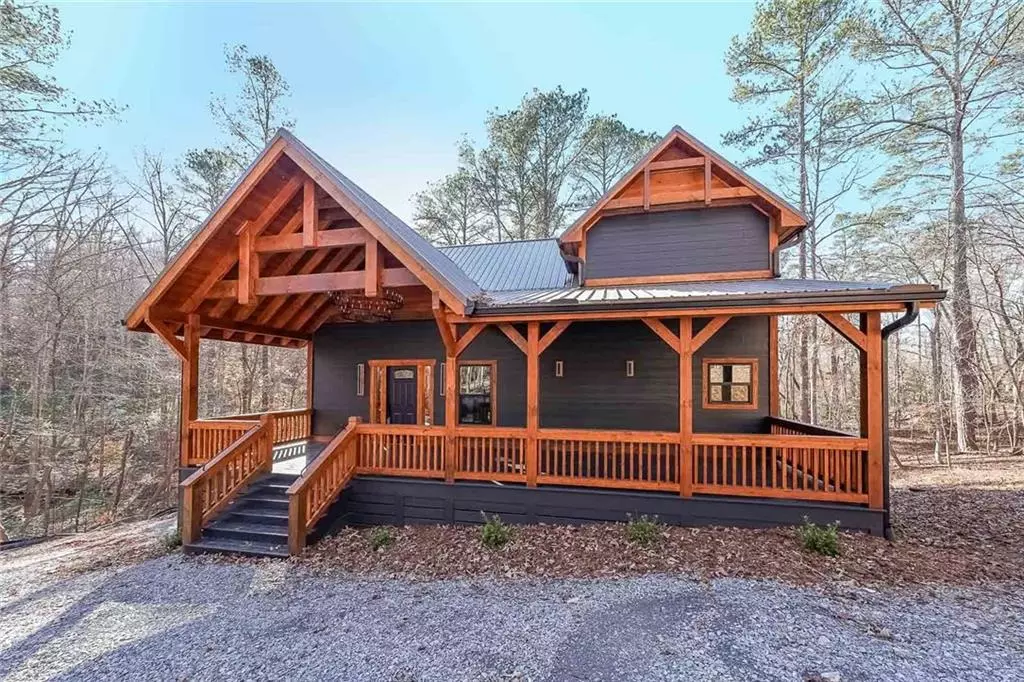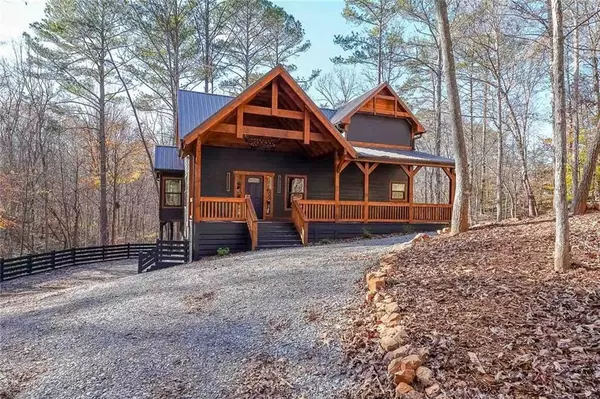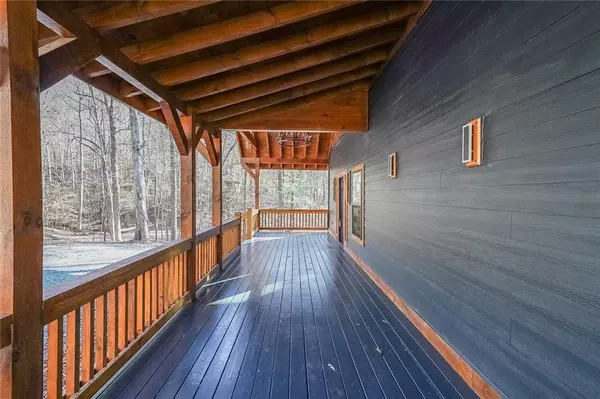4 Beds
3.5 Baths
3,300 SqFt
4 Beds
3.5 Baths
3,300 SqFt
Key Details
Property Type Single Family Home
Sub Type Single Family Residence
Listing Status Active
Purchase Type For Sale
Square Footage 3,300 sqft
Price per Sqft $265
Subdivision Coosawattee River Resort
MLS Listing ID 7482500
Style Cabin
Bedrooms 4
Full Baths 3
Half Baths 1
Construction Status Resale
HOA Y/N No
Originating Board First Multiple Listing Service
Year Built 2024
Annual Tax Amount $93
Tax Year 2024
Lot Size 0.970 Acres
Acres 0.97
Property Description
As you approach the front door of this remarkable cabin, you’re immediately welcomed by an impressive chandelier that graces the entrance, casting a warm, inviting glow across the front porch. This stunning fixture sets the tone for the elegance and attention to detail found throughout the home, adding a sense of grandeur and charm even before you step inside. The chandelier not only highlights the home’s high-quality finishes but also serves as a beautiful focal point, making a lasting first impression for anyone arriving at this luxurious mountain retreat.
From the moment you arrive, you’ll be captivated by the meticulous craftsmanship and the design of this home. The paved driveway leads to a warm and inviting entrance with a large covered front porch setting the tone for the quality and style that await within. With 4 spacious bedrooms and 3.5 bathrooms, this cabin is perfect for those seeking a primary residence, vacation retreat, or an ideal property with high short-term rental potential.
Step inside to experience the high-end finishes and thoughtful details throughout, including handcrafted beams that lend a rustic charm and character to the modern design. The open floor plan seamlessly blends the living, dining, and kitchen areas, creating an inviting space for entertaining or relaxing. Cozy up by the beautiful fireplace in the living room, where you can enjoy a view of the surrounding woods through large windows that bring in plenty of natural light.
The kitchen is featuring custom cabinetry, and ample counter space, making meal preparation a joy. The attention to detail continues in the bathrooms, where you'll find dual vanities, premium fixtures, and exquisite tile work, creating spa-like experiences for residents and guests alike.
The finished basement provides additional living space that can serve as a game room, home theater, or extra accommodation for guests, enhancing the property’s versatility.
Outside, you’ll have access to all the recreational amenities Coosawattee River Resort has to offer. This gated community is renowned for its natural beauty and vast array of activities, including a fishing pond, canoe park, tennis courts, a swimming pool, riverside spots, and scenic nature trails. Whether you're looking to explore the great outdoors or relax by the fireplace, this property offers the perfect blend of comfort and adventure.
This cabin truly embodies the best of mountain living, offering a unique combination of elegance, comfort, and recreation. Don't miss the chance to own this exceptional property in a location where memories are waiting to be made.
Location
State GA
County Gilmer
Lake Name None
Rooms
Bedroom Description Double Master Bedroom
Other Rooms None
Basement Driveway Access, Exterior Entry, Finished Bath, Finished, Full
Main Level Bedrooms 1
Dining Room Open Concept
Interior
Interior Features Entrance Foyer 2 Story, Double Vanity, Walk-In Closet(s)
Heating Central
Cooling Central Air
Flooring Luxury Vinyl
Fireplaces Number 1
Fireplaces Type Family Room, Stone
Window Features Double Pane Windows
Appliance Dishwasher, Electric Range, Refrigerator, Microwave
Laundry Laundry Closet
Exterior
Exterior Feature Rain Gutters
Parking Features Driveway
Fence None
Pool None
Community Features Clubhouse, Fishing, Gated, Homeowners Assoc, Park, Playground, Pool, Fitness Center, Tennis Court(s)
Utilities Available Electricity Available
Waterfront Description Creek
View Trees/Woods
Roof Type Metal
Street Surface Gravel
Accessibility None
Handicap Access None
Porch Covered, Deck, Front Porch, Rear Porch
Total Parking Spaces 4
Private Pool false
Building
Lot Description Creek On Lot, Cul-De-Sac, Back Yard
Story Three Or More
Foundation Slab
Sewer Septic Tank
Water Public
Architectural Style Cabin
Level or Stories Three Or More
Structure Type HardiPlank Type
New Construction No
Construction Status Resale
Schools
Elementary Schools Mountain View - Gilmer
Middle Schools Clear Creek
High Schools Gilmer
Others
Senior Community no
Restrictions false
Tax ID 3053P 038
Special Listing Condition None

Find out why customers are choosing LPT Realty to meet their real estate needs
Learn More About LPT Realty







