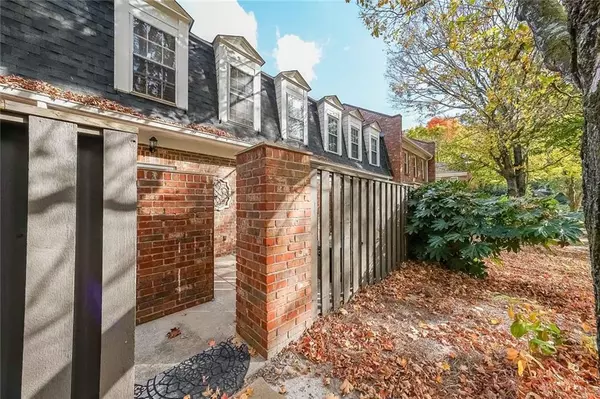2 Beds
2.5 Baths
1,320 SqFt
2 Beds
2.5 Baths
1,320 SqFt
Key Details
Property Type Condo
Sub Type Condominium
Listing Status Active
Purchase Type For Sale
Square Footage 1,320 sqft
Price per Sqft $265
Subdivision Westover Plantation
MLS Listing ID 7483154
Style Colonial,Townhouse
Bedrooms 2
Full Baths 2
Half Baths 1
Construction Status Resale
HOA Fees $392
HOA Y/N Yes
Originating Board First Multiple Listing Service
Year Built 1979
Annual Tax Amount $6,333
Tax Year 2023
Lot Size 1,306 Sqft
Acres 0.03
Property Description
Location
State GA
County Fulton
Lake Name None
Rooms
Bedroom Description Roommate Floor Plan
Other Rooms None
Basement None
Dining Room Open Concept
Interior
Interior Features Entrance Foyer, High Ceilings 9 ft Main, Permanent Attic Stairs, Walk-In Closet(s)
Heating Central
Cooling Central Air
Flooring Carpet, Luxury Vinyl
Fireplaces Type None
Window Features Plantation Shutters
Appliance Dishwasher, Disposal, Dryer, Gas Range, Microwave, Range Hood, Refrigerator, Washer
Laundry Laundry Room, Main Level
Exterior
Exterior Feature Courtyard, Gas Grill, Private Entrance
Parking Features Assigned, Parking Lot
Fence None
Pool None
Community Features Barbecue, Dog Park, Fitness Center, Gated, Homeowners Assoc, Meeting Room, Near Public Transport, Near Trails/Greenway, Pickleball, Playground, Pool, Tennis Court(s)
Utilities Available Cable Available, Electricity Available, Natural Gas Available, Sewer Available, Underground Utilities, Water Available
Waterfront Description None
View Trees/Woods
Roof Type Composition
Street Surface Asphalt
Accessibility None
Handicap Access None
Porch Enclosed, Patio
Total Parking Spaces 1
Private Pool false
Building
Lot Description Level
Story Two
Foundation Brick/Mortar
Sewer Public Sewer
Water Public
Architectural Style Colonial, Townhouse
Level or Stories Two
Structure Type Brick,Brick 4 Sides
New Construction No
Construction Status Resale
Schools
Elementary Schools Morris Brandon
Middle Schools Willis A. Sutton
High Schools North Atlanta
Others
HOA Fee Include Maintenance Grounds,Maintenance Structure,Pest Control,Swim,Termite,Tennis,Trash,Water
Senior Community no
Restrictions true
Tax ID 17 022000080117
Ownership Condominium
Financing no
Special Listing Condition None

Find out why customers are choosing LPT Realty to meet their real estate needs
Learn More About LPT Realty







