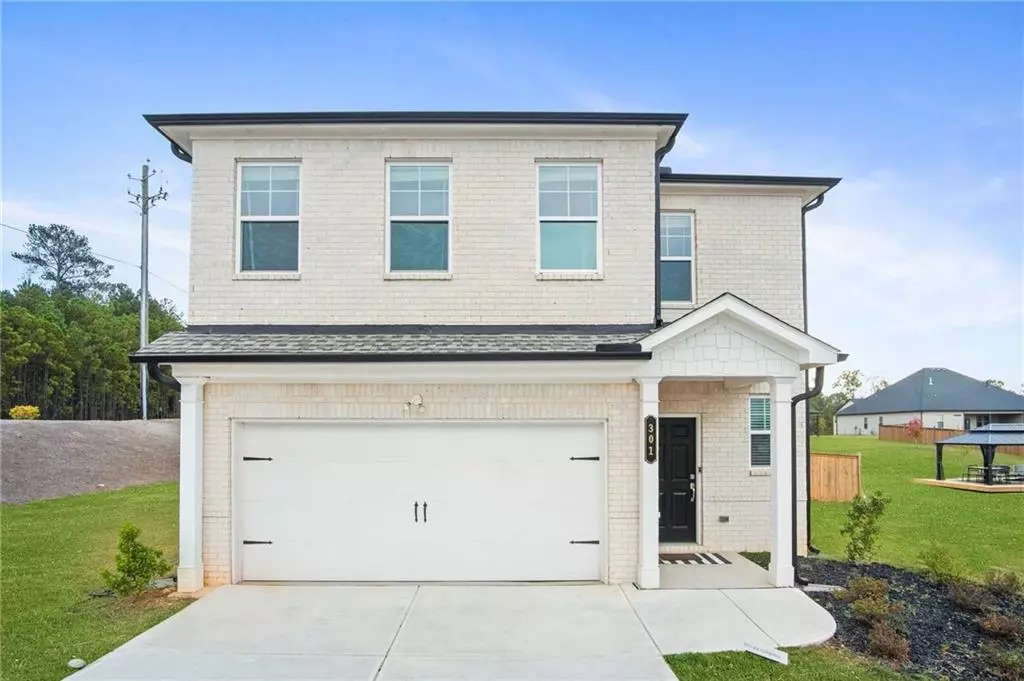5 Beds
2.5 Baths
2,352 SqFt
5 Beds
2.5 Baths
2,352 SqFt
Key Details
Property Type Single Family Home
Sub Type Single Family Residence
Listing Status Active
Purchase Type For Sale
Square Footage 2,352 sqft
Price per Sqft $161
Subdivision Heritage Point
MLS Listing ID 7483369
Style A-Frame,Traditional
Bedrooms 5
Full Baths 2
Half Baths 1
Construction Status Resale
HOA Y/N Yes
Originating Board First Multiple Listing Service
Year Built 2022
Annual Tax Amount $4,837
Tax Year 2023
Lot Size 0.336 Acres
Acres 0.3365
Property Description
-Nestled on a gorgeous corner lot, this turnkey home is move-in ready, offering both elegance and ease of living. Discover this 5-bedroom, 2.5-bathroom gem, designed for comfort and style in one of the top-rated Henry County school districts. Step into the open-concept floor plan, where the spacious kitchen flows seamlessly into the living and dining areas, perfect for gatherings and day-to-day enjoyment. Upstairs, a versatile open loft offers extra space for a home office, playroom, or relaxation area.
-Outside, a newly installed fenced backyard provides privacy and security, ready for outdoor activities or serene moments. Nestled on a gorgeous corner lot, this turnkey home is move-in ready, offering both elegance and ease of living.
-With convenient access to a nearby golf course, shopping, and entertainment, you can enjoy luxurious Henry County living at its finest. Don’t miss the opportunity to make this incredible home yours!
Location
State GA
County Henry
Lake Name None
Rooms
Bedroom Description Other
Other Rooms None
Basement None
Dining Room Open Concept
Interior
Interior Features Entrance Foyer, High Ceilings 9 ft Main, High Speed Internet, Walk-In Closet(s)
Heating Central
Cooling Central Air
Flooring Luxury Vinyl
Fireplaces Type None
Window Features Double Pane Windows
Appliance Dishwasher, Disposal, Dryer, Electric Range, Gas Range, Microwave, Refrigerator, Self Cleaning Oven, Washer
Laundry Laundry Room
Exterior
Exterior Feature None
Parking Features Attached, Garage, Garage Door Opener, Garage Faces Front
Garage Spaces 2.0
Fence Back Yard, Fenced, Privacy, Wood
Pool None
Community Features None
Utilities Available Cable Available, Electricity Available, Natural Gas Available, Phone Available, Sewer Available, Underground Utilities, Water Available
Waterfront Description None
View Neighborhood
Roof Type Shingle
Street Surface Asphalt
Accessibility None
Handicap Access None
Porch Front Porch, Patio
Private Pool false
Building
Lot Description Back Yard, Cleared, Corner Lot, Front Yard, Level
Story Two
Foundation Slab
Sewer Public Sewer
Water Public
Architectural Style A-Frame, Traditional
Level or Stories Two
Structure Type Brick Front,Cement Siding,HardiPlank Type
New Construction No
Construction Status Resale
Schools
Elementary Schools Dutchtown
Middle Schools Dutchtown
High Schools Dutchtown
Others
Senior Community no
Restrictions false
Tax ID 035M01246000
Acceptable Financing Cash, Conventional, FHA, FHA 203(k), VA Loan
Listing Terms Cash, Conventional, FHA, FHA 203(k), VA Loan
Special Listing Condition None

Find out why customers are choosing LPT Realty to meet their real estate needs
Learn More About LPT Realty







