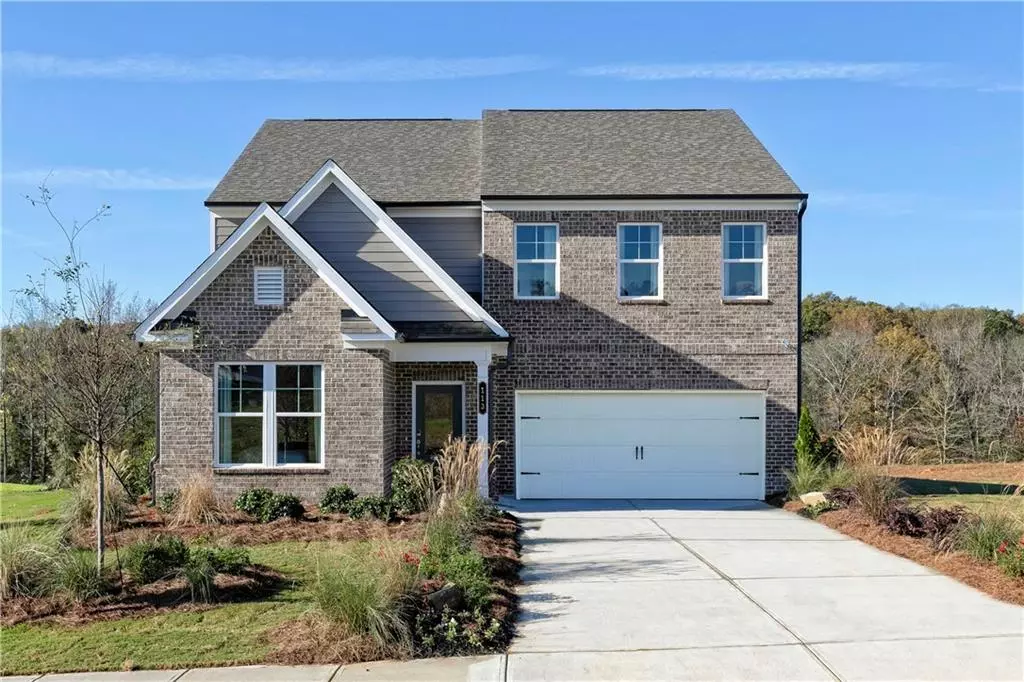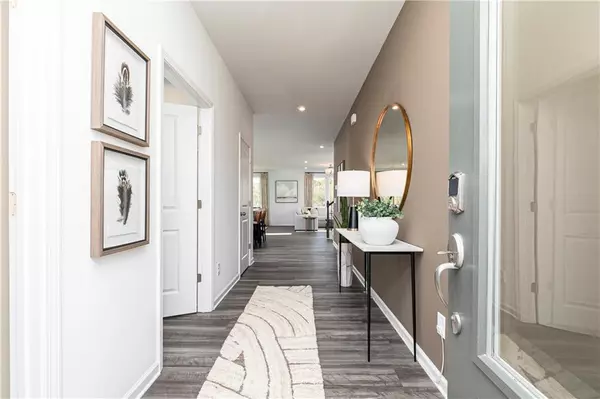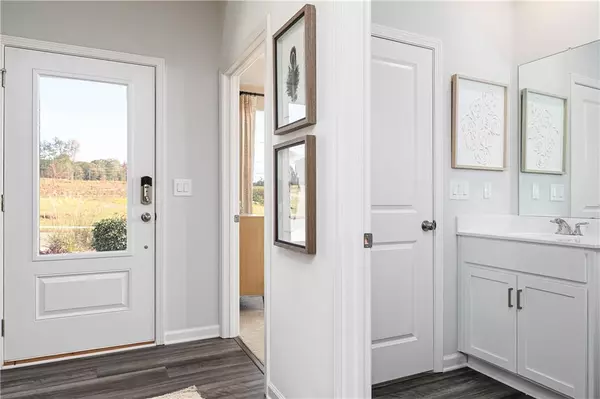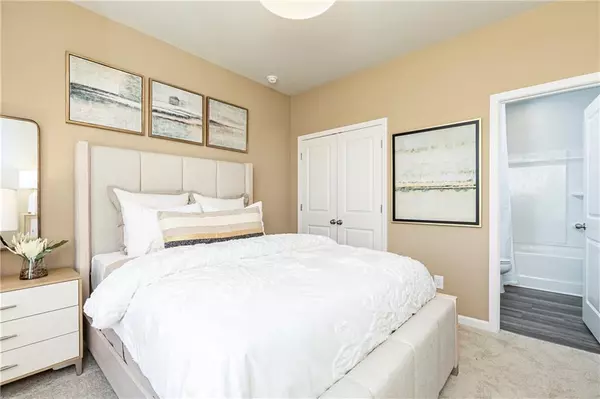4 Beds
3 Baths
2,729 SqFt
4 Beds
3 Baths
2,729 SqFt
Key Details
Property Type Single Family Home
Sub Type Single Family Residence
Listing Status Active
Purchase Type For Sale
Square Footage 2,729 sqft
Price per Sqft $148
Subdivision River Oaks
MLS Listing ID 7483316
Style Traditional
Bedrooms 4
Full Baths 3
Construction Status New Construction
HOA Fees $800
HOA Y/N Yes
Originating Board First Multiple Listing Service
Year Built 2024
Tax Year 2023
Lot Size 8,712 Sqft
Acres 0.2
Property Description
The chef-inspired kitchen is a true showstopper, offering a spacious island with seating, abundant cabinet and counter space, and a convenient walk-in pantry. Highlights of this gourmet kitchen include quartz countertops, stainless steel GE Profile appliances, a tile backsplash, and 42” cabinets. Flowing seamlessly into the dining and family rooms, the kitchen creates the perfect space for entertaining. Step outside to the rear covered patio to extend your living area outdoors.
Upstairs, retreat to the tranquil primary bedroom, complete with a spa-inspired bath, dual sink vanity, soaking tub, and a generously sized walk-in closet. Two additional bedrooms with large closets provide ample storage, while an upper-level flex room offers versatility—ideal as a second family room, play area, game room, or workspace. The bedroom-level laundry room adds convenience to daily chores.
Experience the charm and practicality of the Idlewild – where every detail speaks to comfort and style.
River Oaks offers Locust Grove's best at your fingertips. With easy access to I-75, you're close to Tanger Outlets, Historic Downtown Locust Grove, and shopping centers. The area is surrounded by popular attractions like Noah's Ark Animal Sanctuary, High Falls State Park, and the Atlanta Motor Speedway.
Location
State GA
County Henry
Lake Name None
Rooms
Bedroom Description Other
Other Rooms None
Basement None
Main Level Bedrooms 1
Dining Room Open Concept
Interior
Interior Features Double Vanity, Entrance Foyer, High Ceilings 9 ft Main, Walk-In Closet(s)
Heating Central, Electric
Cooling Central Air, Electric
Flooring Carpet, Luxury Vinyl
Fireplaces Number 1
Fireplaces Type Electric
Window Features Double Pane Windows
Appliance Dishwasher, Double Oven, Electric Cooktop, Electric Range, ENERGY STAR Qualified Appliances, Range Hood
Laundry Laundry Room, Upper Level
Exterior
Exterior Feature Other
Parking Features Garage
Garage Spaces 2.0
Fence None
Pool None
Community Features None
Utilities Available Cable Available, Electricity Available, Phone Available, Sewer Available, Underground Utilities, Water Available
Waterfront Description None
View Neighborhood
Roof Type Composition
Street Surface Asphalt
Accessibility None
Handicap Access None
Porch Patio
Private Pool false
Building
Lot Description Back Yard, Front Yard, Landscaped, Level
Story Two
Foundation Slab
Sewer Public Sewer
Water Public
Architectural Style Traditional
Level or Stories Two
Structure Type Brick Front,HardiPlank Type
New Construction No
Construction Status New Construction
Schools
Elementary Schools Locust Grove
Middle Schools Locust Grove
High Schools Locust Grove
Others
HOA Fee Include Maintenance Grounds
Senior Community no
Restrictions false
Special Listing Condition None

Find out why customers are choosing LPT Realty to meet their real estate needs
Learn More About LPT Realty







