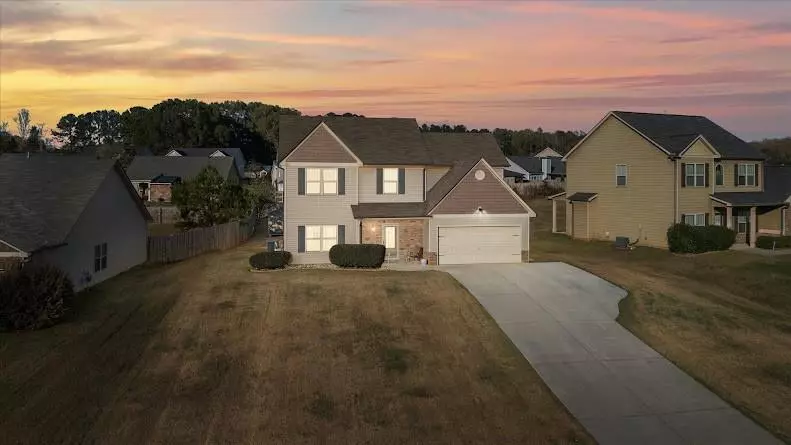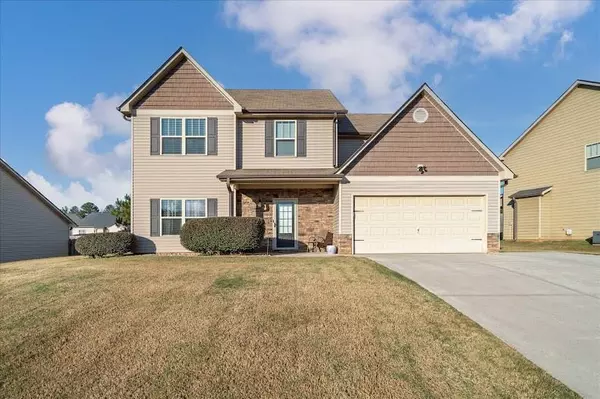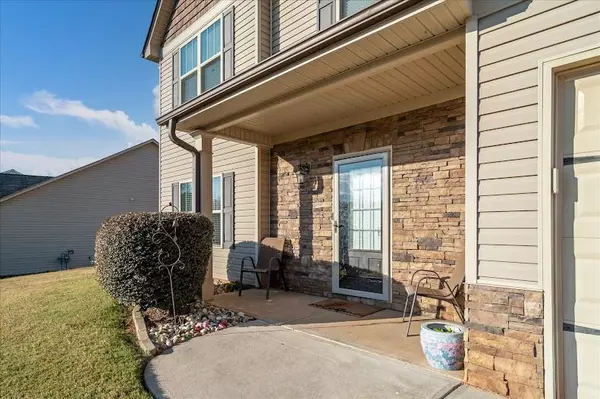4 Beds
2.5 Baths
2,294 SqFt
4 Beds
2.5 Baths
2,294 SqFt
Key Details
Property Type Single Family Home
Sub Type Single Family Residence
Listing Status Active
Purchase Type For Sale
Square Footage 2,294 sqft
Price per Sqft $147
Subdivision Summer Gate
MLS Listing ID 7485002
Style Craftsman
Bedrooms 4
Full Baths 2
Half Baths 1
Construction Status Resale
HOA Fees $350
HOA Y/N Yes
Originating Board First Multiple Listing Service
Year Built 2015
Annual Tax Amount $4,042
Tax Year 2024
Lot Size 0.270 Acres
Acres 0.27
Property Description
Location
State GA
County Carroll
Lake Name None
Rooms
Bedroom Description None
Other Rooms Outbuilding
Basement None
Dining Room Seats 12+, Separate Dining Room
Interior
Interior Features Double Vanity, Walk-In Closet(s), Other
Heating Central
Cooling Ceiling Fan(s), Central Air
Flooring Carpet, Laminate
Fireplaces Number 1
Fireplaces Type Gas Log, Living Room
Window Features None
Appliance Dishwasher, Microwave, Other
Laundry In Hall
Exterior
Exterior Feature None
Parking Features Attached, Garage
Garage Spaces 2.0
Fence None
Pool None
Community Features Pool, Sidewalks, Street Lights
Utilities Available Other
Waterfront Description None
View Other
Roof Type Composition
Street Surface None
Accessibility None
Handicap Access None
Porch Deck
Private Pool false
Building
Lot Description Other
Story Two
Foundation Slab
Sewer Public Sewer
Water Public
Architectural Style Craftsman
Level or Stories Two
Structure Type Concrete
New Construction No
Construction Status Resale
Schools
Elementary Schools Ithica
Middle Schools Bay Springs
High Schools Villa Rica
Others
Senior Community no
Restrictions false
Tax ID V07 0140353
Acceptable Financing Cash, Conventional, FHA, USDA Loan, VA Loan
Listing Terms Cash, Conventional, FHA, USDA Loan, VA Loan
Special Listing Condition None

Find out why customers are choosing LPT Realty to meet their real estate needs
Learn More About LPT Realty







