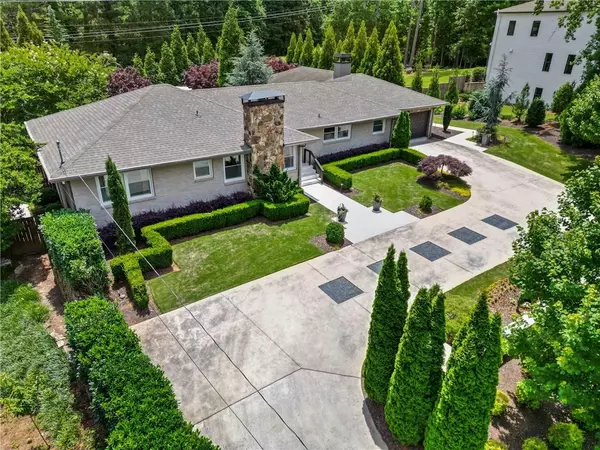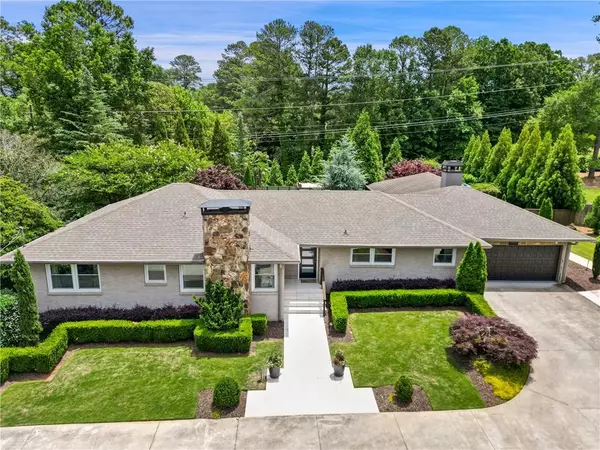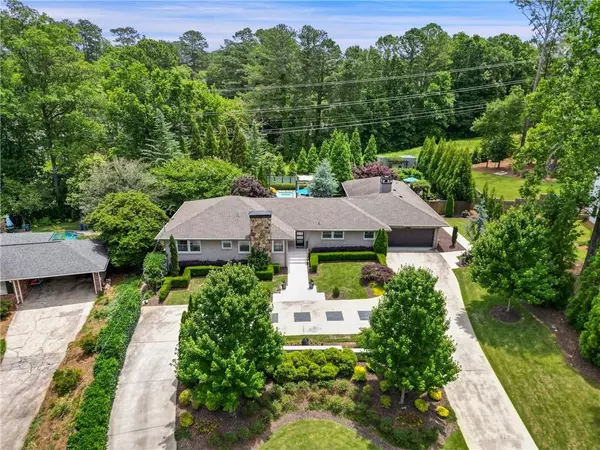4 Beds
3 Baths
1,992 SqFt
4 Beds
3 Baths
1,992 SqFt
Key Details
Property Type Single Family Home
Sub Type Single Family Residence
Listing Status Active
Purchase Type For Rent
Square Footage 1,992 sqft
Subdivision Sagamore Hills
MLS Listing ID 7486539
Style Contemporary,Other
Bedrooms 4
Full Baths 3
HOA Y/N No
Originating Board First Multiple Listing Service
Year Built 1956
Available Date 2024-11-17
Lot Size 0.300 Acres
Acres 0.3
Property Description
Location
State GA
County Dekalb
Lake Name None
Rooms
Bedroom Description In-Law Floorplan,Master on Main
Other Rooms None
Basement Bath/Stubbed, Exterior Entry, Finished, Full, Interior Entry
Main Level Bedrooms 3
Dining Room Separate Dining Room
Interior
Interior Features Entrance Foyer, High Ceilings 10 ft Main, High Speed Internet, His and Hers Closets, Low Flow Plumbing Fixtures, Wet Bar
Heating Central
Cooling Central Air
Flooring Hardwood
Fireplaces Number 1
Fireplaces Type Family Room, Gas Log
Window Features Double Pane Windows,Insulated Windows,Window Treatments
Appliance Dishwasher, Disposal, Dryer, Electric Water Heater, Gas Oven, Gas Range, Microwave, Refrigerator, Washer
Laundry In Basement, In Hall
Exterior
Exterior Feature Garden, Lighting, Private Entrance, Private Yard, Rear Stairs
Parking Features Driveway, Garage
Garage Spaces 2.0
Fence Back Yard
Pool Gas Heat, Heated, In Ground, Private, Salt Water
Community Features None
Utilities Available Cable Available, Electricity Available, Natural Gas Available, Water Available
Waterfront Description None
View Trees/Woods, Other
Roof Type Shingle
Street Surface Asphalt
Accessibility None
Handicap Access None
Porch Deck, Front Porch
Private Pool true
Building
Lot Description Back Yard, Front Yard, Landscaped, Sloped, Other
Story One
Architectural Style Contemporary, Other
Level or Stories One
Structure Type Brick 4 Sides
New Construction No
Schools
Elementary Schools Sagamore Hills
Middle Schools Henderson - Dekalb
High Schools Lakeside - Dekalb
Others
Senior Community no
Tax ID 18 150 09 004

Find out why customers are choosing LPT Realty to meet their real estate needs
Learn More About LPT Realty







