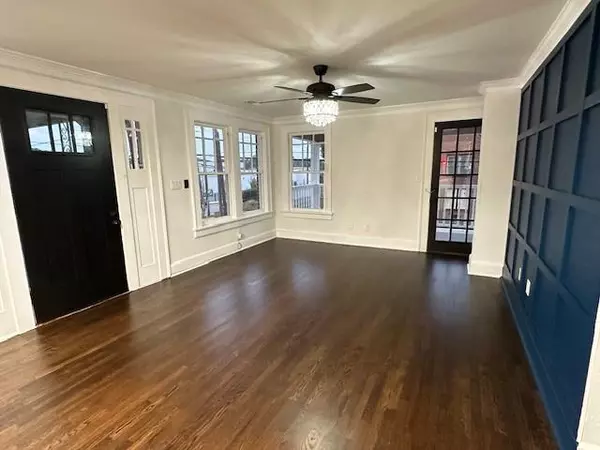4 Beds
3 Baths
2,144 SqFt
4 Beds
3 Baths
2,144 SqFt
Key Details
Property Type Single Family Home
Sub Type Single Family Residence
Listing Status Active
Purchase Type For Sale
Square Footage 2,144 sqft
Price per Sqft $331
Subdivision West End Heights
MLS Listing ID 7481062
Style Bungalow
Bedrooms 4
Full Baths 3
Construction Status Resale
HOA Y/N No
Originating Board First Multiple Listing Service
Year Built 1925
Annual Tax Amount $4,835
Tax Year 2023
Lot Size 7,000 Sqft
Acres 0.1607
Property Description
Location
State GA
County Fulton
Lake Name None
Rooms
Bedroom Description Master on Main,Oversized Master
Other Rooms None
Basement Daylight, Exterior Entry, Finished, Finished Bath, Full, Interior Entry
Main Level Bedrooms 3
Dining Room Open Concept, Separate Dining Room
Interior
Interior Features Crown Molding, Disappearing Attic Stairs, Double Vanity, Recessed Lighting, Walk-In Closet(s)
Heating Electric, Forced Air, Heat Pump, Natural Gas
Cooling Ceiling Fan(s), Central Air, ENERGY STAR Qualified Equipment, Heat Pump, Multi Units
Flooring Hardwood, Tile
Fireplaces Type Decorative
Window Features Wood Frames
Appliance Dishwasher, Disposal, Electric Oven, Electric Range, Electric Water Heater, Range Hood, Refrigerator, Self Cleaning Oven
Laundry Electric Dryer Hookup, In Basement, Lower Level, Mud Room
Exterior
Exterior Feature Balcony, Lighting, Rain Gutters
Parking Features Attached, Driveway, Garage, Garage Door Opener, Garage Faces Side, On Street
Garage Spaces 1.0
Fence Back Yard, Chain Link
Pool None
Community Features Dog Park, Near Beltline, Near Public Transport, Near Schools, Near Shopping, Near Trails/Greenway, Park, Playground, Restaurant, Sidewalks, Street Lights
Utilities Available Cable Available, Electricity Available, Natural Gas Available, Phone Available, Sewer Available, Water Available
Waterfront Description None
View City
Roof Type Shingle
Street Surface Concrete
Accessibility Accessible Closets
Handicap Access Accessible Closets
Porch Covered, Front Porch, Side Porch
Private Pool false
Building
Lot Description Back Yard, Corner Lot, Front Yard, Landscaped, Level
Story Two
Foundation Brick/Mortar, Combination, Concrete Perimeter
Sewer Public Sewer
Water Public
Architectural Style Bungalow
Level or Stories Two
Structure Type Brick,Brick 4 Sides
New Construction No
Construction Status Resale
Schools
Elementary Schools Finch
Middle Schools Sylvan Hills
High Schools G.W. Carver
Others
Senior Community no
Restrictions false
Tax ID 14 011800080150
Acceptable Financing Cash, Conventional, FHA, VA Loan
Listing Terms Cash, Conventional, FHA, VA Loan
Special Listing Condition Real Estate Owned

Find out why customers are choosing LPT Realty to meet their real estate needs
Learn More About LPT Realty







