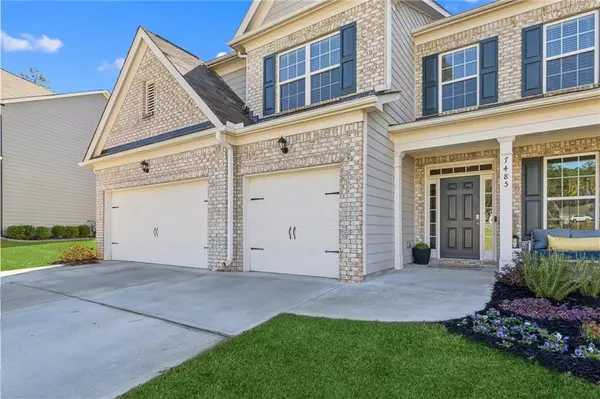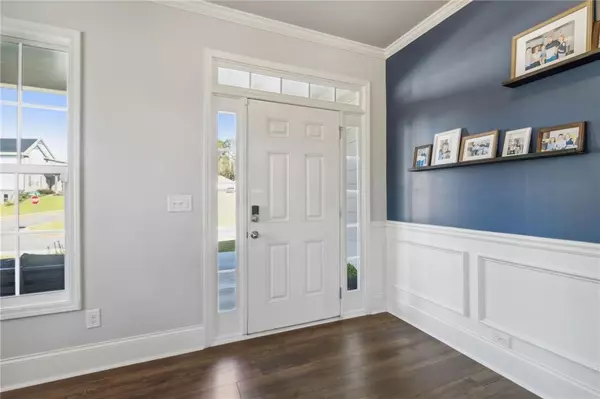6 Beds
4 Baths
4,251 SqFt
6 Beds
4 Baths
4,251 SqFt
Key Details
Property Type Single Family Home
Sub Type Single Family Residence
Listing Status Pending
Purchase Type For Sale
Square Footage 4,251 sqft
Price per Sqft $156
Subdivision Carruth Lake Estates
MLS Listing ID 7487567
Style Craftsman,Traditional
Bedrooms 6
Full Baths 4
Construction Status Resale
HOA Fees $1,000
HOA Y/N Yes
Originating Board First Multiple Listing Service
Year Built 2021
Annual Tax Amount $4,804
Tax Year 2023
Lot Size 0.300 Acres
Acres 0.3
Property Description
The master suite is a private retreat walk-in closet and a great sized bathroom with a soaking tub, separate shower, and dual vanities. 5 additional generously sized bedrooms—including a guest suite on the main floor—there’s plenty of room for family and visitors. Each of the 4 bathrooms is beautifully appointed with modern finishes. Step outside to enjoy the screened-in porch—a perfect space for year-round relaxation and entertaining. A standout feature of this home is its solar panels, which provide energy-efficient living and significant savings on utility bills, making it an eco-friendly choice for the modern homeowner.
Located directly across from one the community’s green space, this home offers beautiful views and a peaceful setting. Whether you enjoy a leisurely walk, playing with pets, or simply appreciating the open space, the location adds an extra layer of charm.Additional highlights include a formal dining room, a sitting room, and ample closet space for storage. This home is in a prime location with top-rated schools, shopping, dining, and major highways just minutes away.
Don’t miss the opportunity to own this stunning home with exceptional features and a prime location. Schedule your showing today!
Location
State GA
County Forsyth
Lake Name None
Rooms
Bedroom Description Other
Other Rooms None
Basement None
Main Level Bedrooms 1
Dining Room Seats 12+, Separate Dining Room
Interior
Interior Features High Speed Internet, Tray Ceiling(s), Walk-In Closet(s)
Heating Central
Cooling Ceiling Fan(s), Central Air
Flooring Carpet, Ceramic Tile, Hardwood, Laminate
Fireplaces Number 1
Fireplaces Type Living Room
Window Features Insulated Windows
Appliance Dishwasher, Disposal, Double Oven, Electric Oven, Gas Cooktop, Microwave
Laundry Laundry Room, Main Level
Exterior
Exterior Feature Rain Gutters
Parking Features Driveway, Garage
Garage Spaces 3.0
Fence None
Pool None
Community Features Clubhouse, Homeowners Assoc, Near Schools, Near Shopping, Park, Playground, Pool, Sidewalks, Street Lights, Tennis Court(s)
Utilities Available Cable Available, Electricity Available, Natural Gas Available, Phone Available, Sewer Available, Underground Utilities, Water Available
Waterfront Description None
View Neighborhood
Roof Type Composition,Shingle
Street Surface Asphalt
Accessibility None
Handicap Access None
Porch Enclosed, Front Porch, Rear Porch
Total Parking Spaces 3
Private Pool false
Building
Lot Description Back Yard
Story Two
Foundation Slab
Sewer Public Sewer
Water Public
Architectural Style Craftsman, Traditional
Level or Stories Two
Structure Type Brick Front,Cement Siding
New Construction No
Construction Status Resale
Schools
Elementary Schools Silver City
Middle Schools North Forsyth
High Schools North Forsyth
Others
Senior Community no
Restrictions false
Tax ID 212 253
Special Listing Condition None

Find out why customers are choosing LPT Realty to meet their real estate needs
Learn More About LPT Realty







