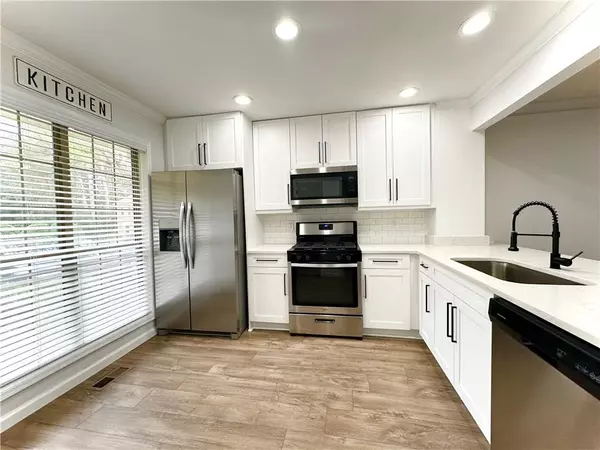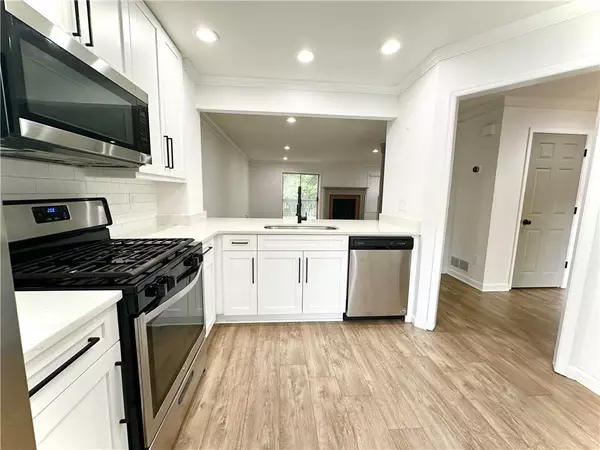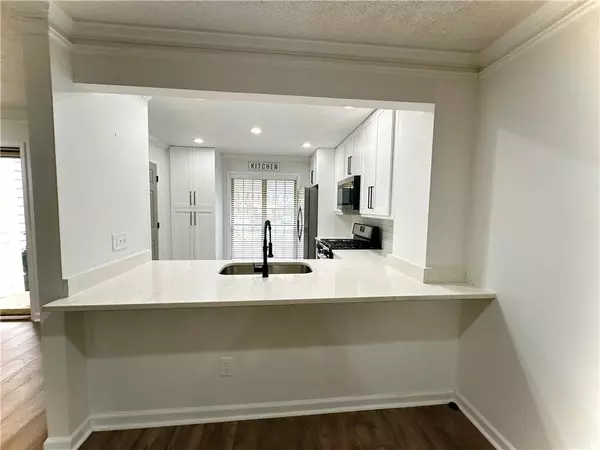2 Beds
2.5 Baths
1,766 SqFt
2 Beds
2.5 Baths
1,766 SqFt
Key Details
Property Type Townhouse
Sub Type Townhouse
Listing Status Active
Purchase Type For Rent
Square Footage 1,766 sqft
Subdivision Ivy Glen
MLS Listing ID 7487675
Style Townhouse
Bedrooms 2
Full Baths 2
Half Baths 1
HOA Y/N No
Originating Board First Multiple Listing Service
Year Built 1984
Available Date 2024-11-15
Lot Size 3,641 Sqft
Acres 0.0836
Property Description
Location
State GA
County Cobb
Lake Name None
Rooms
Bedroom Description Other
Other Rooms None
Basement None
Dining Room Open Concept
Interior
Interior Features Walk-In Closet(s)
Heating Central
Cooling Central Air
Flooring Carpet, Vinyl
Fireplaces Number 1
Fireplaces Type Family Room
Window Features Aluminum Frames
Appliance Dishwasher, Microwave, Refrigerator
Laundry In Hall
Exterior
Exterior Feature None
Parking Features Driveway
Fence None
Pool None
Community Features Homeowners Assoc, Near Public Transport, Near Schools, Near Shopping, Park, Playground, Restaurant, Sidewalks, Other
Utilities Available Cable Available, Electricity Available, Natural Gas Available, Phone Available, Sewer Available, Underground Utilities, Water Available
Waterfront Description None
View Trees/Woods
Roof Type Shingle
Street Surface Asphalt
Accessibility None
Handicap Access None
Porch Deck
Total Parking Spaces 1
Private Pool false
Building
Lot Description Wooded
Story Two
Architectural Style Townhouse
Level or Stories Two
Structure Type Brick,Stone
New Construction No
Schools
Elementary Schools Nickajack
Middle Schools Campbell
High Schools Campbell
Others
Senior Community no
Tax ID 17062100390

Find out why customers are choosing LPT Realty to meet their real estate needs
Learn More About LPT Realty







