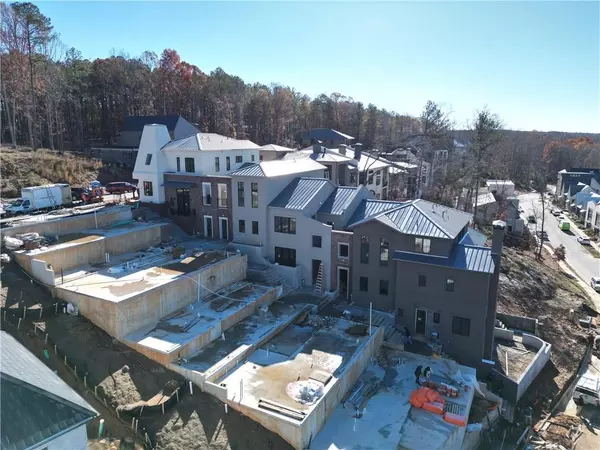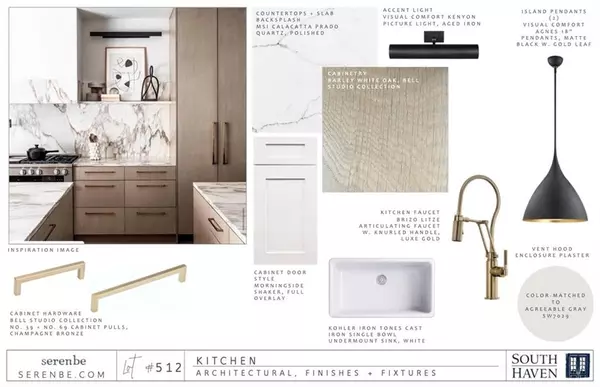3 Beds
3.5 Baths
2,335 SqFt
3 Beds
3.5 Baths
2,335 SqFt
Key Details
Property Type Townhouse
Sub Type Townhouse
Listing Status Active
Purchase Type For Sale
Square Footage 2,335 sqft
Price per Sqft $556
Subdivision Serenbe
MLS Listing ID 7488213
Style European,Modern,Townhouse
Bedrooms 3
Full Baths 3
Half Baths 1
Construction Status New Construction
HOA Fees $1,332
HOA Y/N Yes
Originating Board First Multiple Listing Service
Year Built 2024
Annual Tax Amount $2,393
Tax Year 2023
Lot Size 2,613 Sqft
Acres 0.06
Property Description
Location
State GA
County Fulton
Lake Name None
Rooms
Bedroom Description Oversized Master,Sitting Room,Other
Other Rooms None
Basement None
Main Level Bedrooms 2
Dining Room Seats 12+, Separate Dining Room
Interior
Interior Features High Ceilings 10 ft Main, High Ceilings 10 ft Upper, Smart Home, Walk-In Closet(s), Other
Heating Central
Cooling Central Air
Flooring Hardwood
Fireplaces Number 1
Fireplaces Type Living Room
Window Features Double Pane Windows,ENERGY STAR Qualified Windows,Insulated Windows
Appliance Dishwasher, ENERGY STAR Qualified Appliances, ENERGY STAR Qualified Water Heater, Gas Oven, Range Hood, Refrigerator, Other
Laundry Laundry Room, Upper Level
Exterior
Exterior Feature Courtyard, Lighting, Other
Parking Features Assigned
Fence Front Yard
Pool None
Community Features Dog Park, Homeowners Assoc, Lake, Near Trails/Greenway, Playground, Restaurant, Spa/Hot Tub, Stable(s), Street Lights, Tennis Court(s), Other
Utilities Available Cable Available, Electricity Available, Natural Gas Available, Sewer Available, Underground Utilities, Water Available, Other
Waterfront Description None
View Rural, Trees/Woods
Roof Type Metal
Street Surface Asphalt,Paved
Accessibility None
Handicap Access None
Porch Front Porch, Patio
Total Parking Spaces 2
Private Pool false
Building
Lot Description Landscaped, Other
Story Three Or More
Foundation Slab
Sewer Septic Tank
Water Public
Architectural Style European, Modern, Townhouse
Level or Stories Three Or More
Structure Type Stucco
New Construction No
Construction Status New Construction
Schools
Elementary Schools Palmetto
Middle Schools Bear Creek - Fulton
High Schools Creekside
Others
Senior Community no
Restrictions true
Tax ID 08 140000467388
Ownership Fee Simple
Financing no
Special Listing Condition None

Find out why customers are choosing LPT Realty to meet their real estate needs
Learn More About LPT Realty







