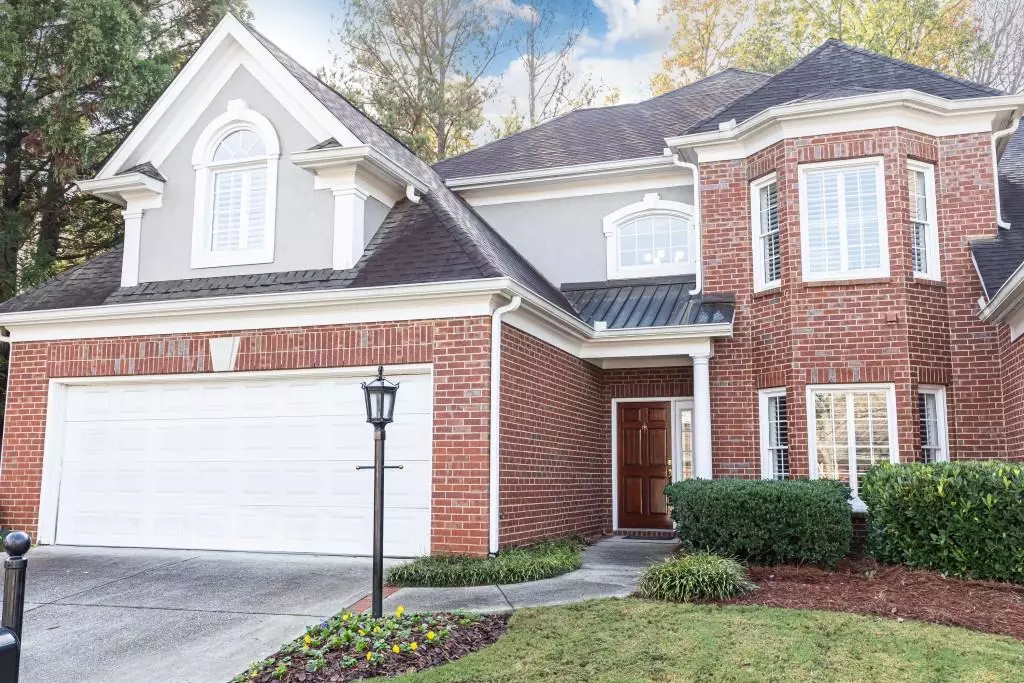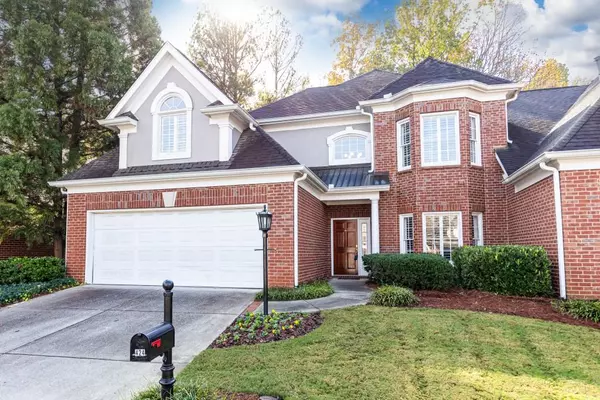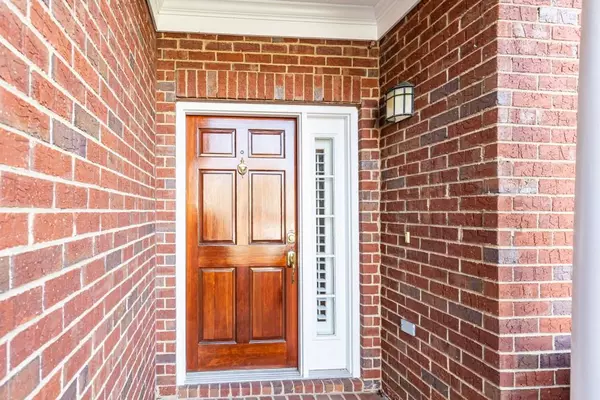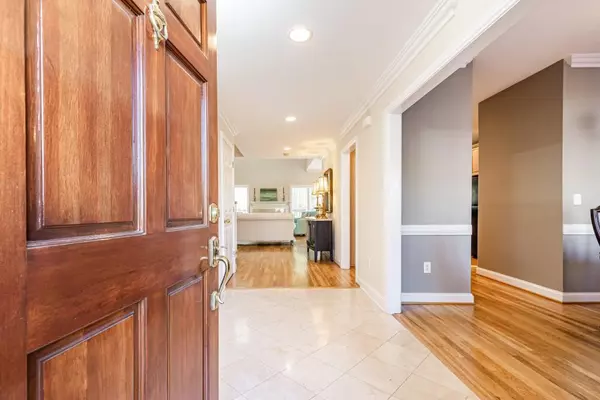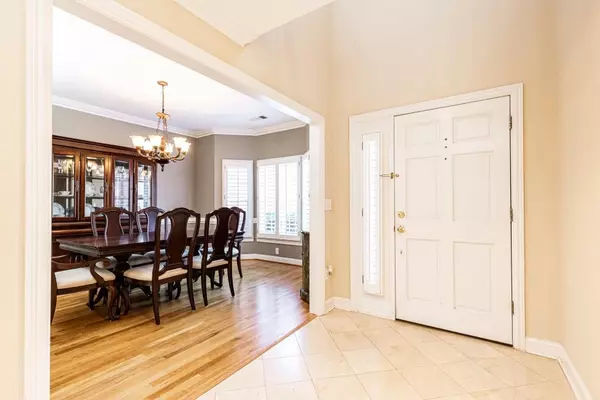GET MORE INFORMATION
$ 645,240
$ 650,000 0.7%
3 Beds
2.5 Baths
2,964 SqFt
$ 645,240
$ 650,000 0.7%
3 Beds
2.5 Baths
2,964 SqFt
Key Details
Sold Price $645,240
Property Type Townhouse
Sub Type Townhouse
Listing Status Sold
Purchase Type For Sale
Square Footage 2,964 sqft
Price per Sqft $217
Subdivision Brickstone Heights
MLS Listing ID 7488727
Sold Date 12/20/24
Style Garden (1 Level),Townhouse,Traditional
Bedrooms 3
Full Baths 2
Half Baths 1
Construction Status Resale
HOA Y/N No
Originating Board First Multiple Listing Service
Year Built 1999
Annual Tax Amount $7,509
Tax Year 2023
Lot Size 4,791 Sqft
Acres 0.11
Property Description
Location
State GA
County Fulton
Lake Name None
Rooms
Bedroom Description Master on Main,Oversized Master
Other Rooms None
Basement None
Main Level Bedrooms 1
Dining Room Separate Dining Room
Interior
Interior Features Double Vanity, Entrance Foyer, High Ceilings 9 ft Main, High Ceilings 9 ft Upper, Walk-In Closet(s)
Heating Natural Gas
Cooling Central Air
Flooring Carpet, Ceramic Tile, Hardwood, Stone
Fireplaces Number 1
Fireplaces Type Family Room
Window Features Insulated Windows,Plantation Shutters
Appliance Dishwasher, Disposal, Dryer, Electric Oven, Gas Cooktop, Gas Water Heater, Microwave, Refrigerator, Washer
Laundry Main Level
Exterior
Exterior Feature Private Yard
Parking Features Garage, Garage Door Opener, Garage Faces Front, Kitchen Level
Garage Spaces 2.0
Fence Back Yard, Chain Link
Pool In Ground
Community Features Gated, Homeowners Assoc, Near Schools, Pool, Street Lights
Utilities Available None
Waterfront Description None
View Trees/Woods
Roof Type Composition
Street Surface Asphalt
Accessibility Accessible Bedroom
Handicap Access Accessible Bedroom
Porch Deck
Private Pool false
Building
Lot Description Cul-De-Sac, Private, Wooded
Story Two
Foundation Slab
Sewer Public Sewer
Water Private
Architectural Style Garden (1 Level), Townhouse, Traditional
Level or Stories Two
Structure Type Brick,Brick 4 Sides
New Construction No
Construction Status Resale
Schools
Elementary Schools Heards Ferry
Middle Schools Ridgeview Charter
High Schools Riverwood International Charter
Others
HOA Fee Include Maintenance Grounds,Maintenance Structure,Swim,Termite
Senior Community no
Restrictions true
Tax ID 17 0174 LL1375
Ownership Fee Simple
Financing no
Special Listing Condition None

Bought with Keller Williams Rlty Consultants
Find out why customers are choosing LPT Realty to meet their real estate needs
Learn More About LPT Realty


