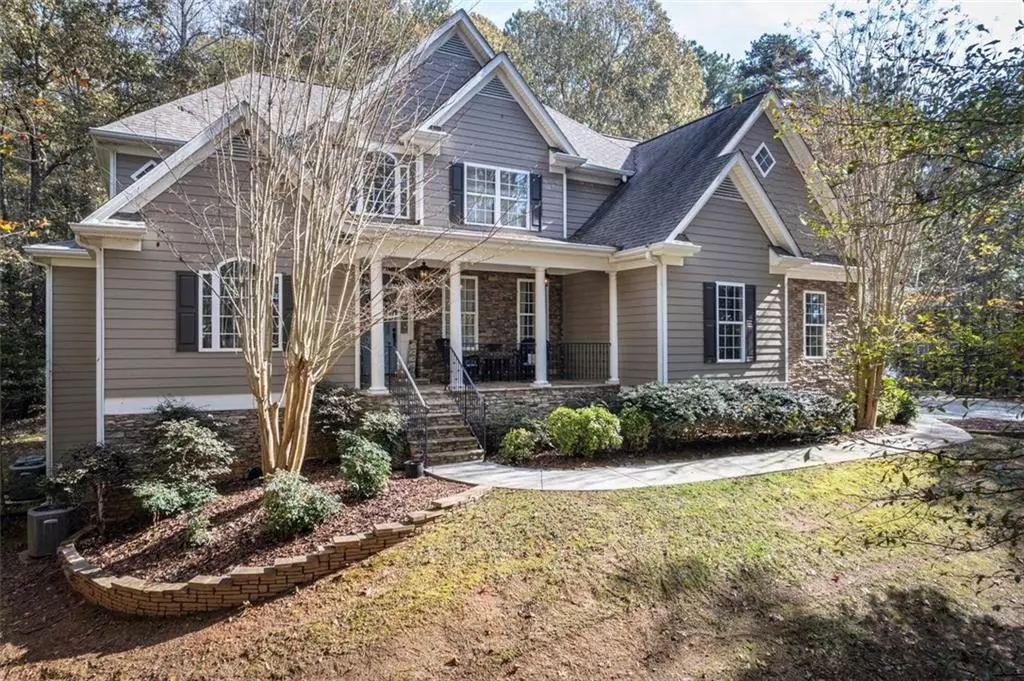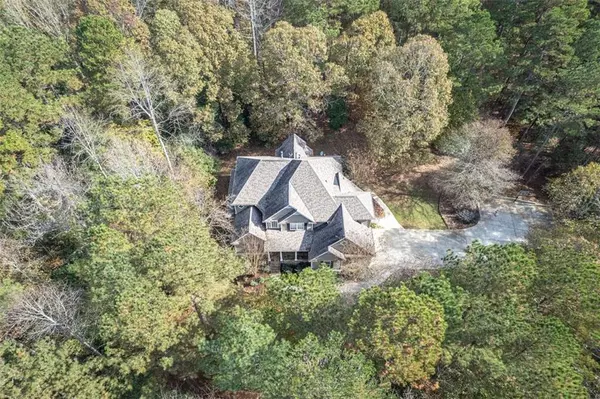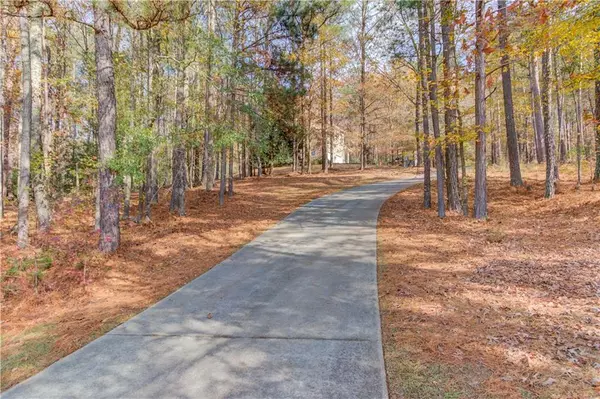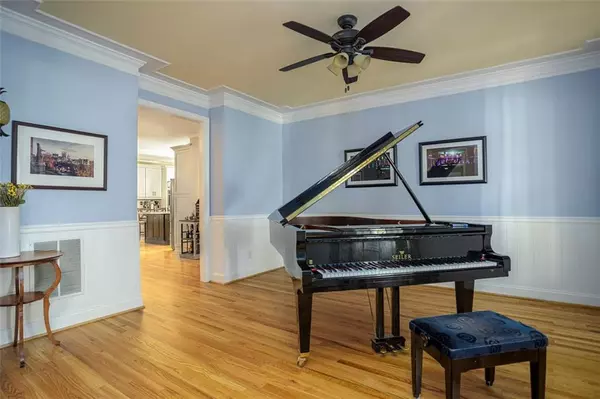6 Beds
5.5 Baths
3,754 SqFt
6 Beds
5.5 Baths
3,754 SqFt
Key Details
Property Type Single Family Home
Sub Type Single Family Residence
Listing Status Active
Purchase Type For Sale
Square Footage 3,754 sqft
Price per Sqft $236
Subdivision The Springs
MLS Listing ID 7487986
Style Traditional
Bedrooms 6
Full Baths 5
Half Baths 1
Construction Status Resale
HOA Y/N No
Originating Board First Multiple Listing Service
Year Built 2003
Annual Tax Amount $6,493
Tax Year 2023
Lot Size 5.520 Acres
Acres 5.52
Property Description
At the heart of this home is a brand-new chef’s kitchen, thoughtfully designed with a spacious eat-at island, sleek modern finishes, and an open-concept layout that seamlessly connects to the breakfast room and keeping room. A double-sided fireplace adds warmth and elegance, linking the keeping room to the cozy family room — ideal for entertaining or relaxing.
The main level features updated hardwood floors, a formal dining room, a versatile office (or extra bedroom), a full bath, and a convenient laundry room. Upstairs, the luxurious master suite boasts two walk-in closets and a spa-like, upgraded bathroom, accompanied by three additional bedrooms and three updated full bathrooms. The finished basement offers a bonus/family room, an additional bedroom, a full bath, and ample unfinished space ready for your personal touch.
This home also includes recent updates such as remodeled bathrooms, a newer roof, water heater, and HVAC systems for worry-free living. Whether you’re seeking tranquility or convenience, this property delivers it all.
Schedule your private tour today and make this Monroe, GA dream home yours!
Location
State GA
County Walton
Lake Name None
Rooms
Bedroom Description None
Other Rooms Outbuilding
Basement Exterior Entry, Finished, Finished Bath, Interior Entry
Main Level Bedrooms 1
Dining Room Great Room
Interior
Interior Features Double Vanity, Walk-In Closet(s)
Heating Central, Natural Gas
Cooling Central Air
Flooring Hardwood
Fireplaces Number 1
Fireplaces Type Double Sided, Gas Log
Window Features None
Appliance Dishwasher, Double Oven, Gas Cooktop, Microwave
Laundry Main Level
Exterior
Exterior Feature Private Yard, Storage
Parking Features Driveway, Garage, Kitchen Level
Garage Spaces 2.0
Fence None
Pool None
Community Features None
Utilities Available Cable Available, Natural Gas Available
Waterfront Description None
View Rural, Trees/Woods
Roof Type Composition
Street Surface Concrete
Accessibility None
Handicap Access None
Porch Deck, Front Porch
Private Pool false
Building
Lot Description Back Yard, Private, Wooded
Story Two
Foundation Concrete Perimeter
Sewer Septic Tank
Water Public
Architectural Style Traditional
Level or Stories Two
Structure Type Cement Siding
New Construction No
Construction Status Resale
Schools
Elementary Schools Walker Park
Middle Schools Carver
High Schools Monroe Area
Others
Senior Community no
Restrictions true
Tax ID C073000000020A00
Ownership Other
Financing no
Special Listing Condition None

Find out why customers are choosing LPT Realty to meet their real estate needs
Learn More About LPT Realty







