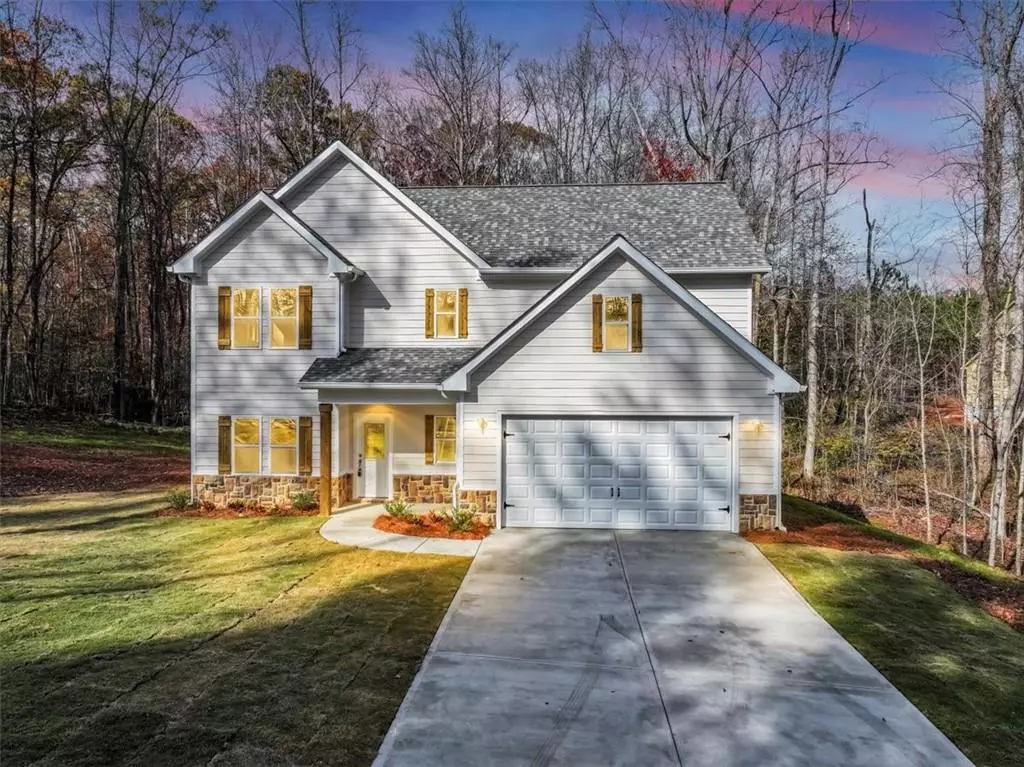3 Beds
2.5 Baths
2,300 SqFt
3 Beds
2.5 Baths
2,300 SqFt
Key Details
Property Type Single Family Home
Sub Type Single Family Residence
Listing Status Active
Purchase Type For Sale
Square Footage 2,300 sqft
Price per Sqft $151
Subdivision Hunter Grove
MLS Listing ID 7489388
Style Traditional
Bedrooms 3
Full Baths 2
Half Baths 1
Construction Status New Construction
HOA Y/N No
Originating Board First Multiple Listing Service
Year Built 2024
Annual Tax Amount $313
Tax Year 2023
Lot Size 0.590 Acres
Acres 0.59
Property Description
bedrooms, 2.5 spacious bathrooms, and a specially made mudroom. The master bedroom is oversized with a fireplace, and a walk-in closet. The laundry
room is conveniently located on the upper floor next to the bedrooms. The kitchen has granite countertops, stainless steel appliances, marble
backsplash and opens up to the breakfast area and the living room. the living room has a warm fireplace and an abundance of natural lighting. There is a
separate dining room to host dinner with guests. The yard is cleared and partially wooded for privacy ready to meet your dreams. This Property is
minutes from Highway 92, 10 minutes from Hiram and Powder Springs, 5 miles from Douglasville Downtown, and 30 minutes from Atlanta, GA. Schedule
an appointment now before it sells
Location
State GA
County Paulding
Lake Name None
Rooms
Bedroom Description Oversized Master
Other Rooms None
Basement None
Dining Room Open Concept
Interior
Interior Features High Ceilings 9 ft Main, Crown Molding, Walk-In Closet(s)
Heating Central, Electric
Cooling Central Air
Flooring Carpet, Ceramic Tile, Laminate
Fireplaces Number 2
Fireplaces Type Electric, Family Room, Master Bedroom
Window Features Double Pane Windows
Appliance Dishwasher, Electric Cooktop, Electric Oven, Microwave
Laundry Upper Level
Exterior
Exterior Feature None
Parking Features Garage Door Opener, Attached, Driveway, Detached, Garage, Garage Faces Front
Garage Spaces 2.0
Fence None
Pool None
Community Features None
Utilities Available Water Available, Electricity Available
Waterfront Description None
View Other
Roof Type Shingle
Street Surface Paved
Accessibility None
Handicap Access None
Porch Patio
Total Parking Spaces 4
Private Pool false
Building
Lot Description Back Yard, Front Yard
Story Two
Foundation Slab
Sewer Septic Tank
Water Public
Architectural Style Traditional
Level or Stories Two
Structure Type HardiPlank Type
New Construction No
Construction Status New Construction
Schools
Elementary Schools Hal Hutchens
Middle Schools J.A. Dobbins
High Schools Hiram
Others
Senior Community no
Restrictions false
Tax ID 068216
Acceptable Financing Cash, Conventional, FHA, VA Loan
Listing Terms Cash, Conventional, FHA, VA Loan
Special Listing Condition None

Find out why customers are choosing LPT Realty to meet their real estate needs
Learn More About LPT Realty







