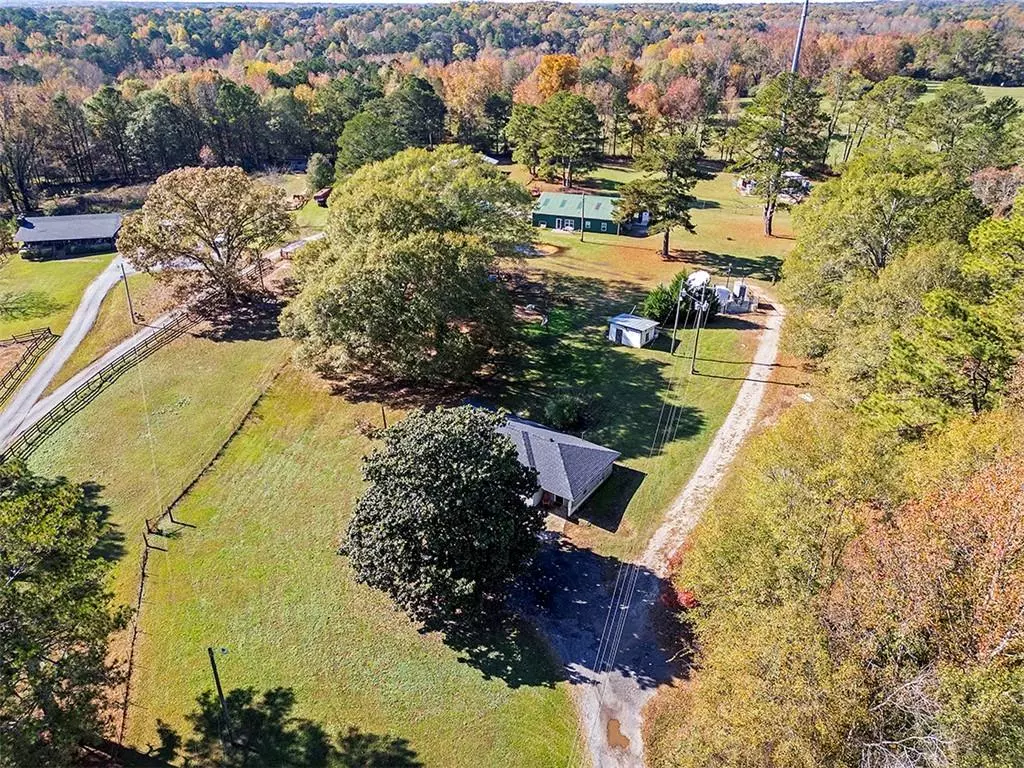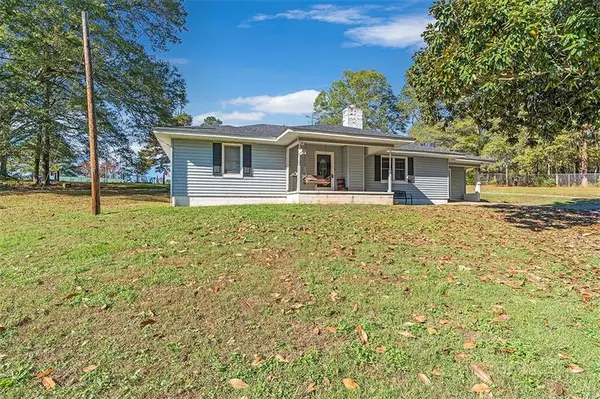4 Beds
2 Baths
2,582 SqFt
4 Beds
2 Baths
2,582 SqFt
Key Details
Property Type Single Family Home
Sub Type Single Family Residence
Listing Status Active Under Contract
Purchase Type For Sale
Square Footage 2,582 sqft
Price per Sqft $147
MLS Listing ID 7489590
Style Barndominium,Ranch,Traditional
Bedrooms 4
Full Baths 2
Construction Status Resale
HOA Y/N No
Originating Board First Multiple Listing Service
Year Built 1954
Annual Tax Amount $923
Tax Year 2024
Lot Size 3.000 Acres
Acres 3.0
Property Description
Location
State GA
County Henry
Lake Name None
Rooms
Bedroom Description Master on Main
Other Rooms Barn(s), Guest House, Second Residence, Shed(s)
Basement None
Main Level Bedrooms 3
Dining Room Open Concept
Interior
Interior Features Other
Heating Central, Forced Air, Propane
Cooling Ceiling Fan(s), Central Air, Window Unit(s)
Flooring Ceramic Tile, Laminate, Tile
Fireplaces Type None
Window Features None
Appliance Dishwasher, Electric Water Heater, Gas Oven, Microwave
Laundry In Kitchen, Laundry Room
Exterior
Exterior Feature Private Yard
Parking Features Driveway, Level Driveway, Parking Pad
Fence None
Pool None
Community Features Near Schools, Near Shopping, Park
Utilities Available Electricity Available, Natural Gas Available, Phone Available, Underground Utilities, Water Available
Waterfront Description None
View Other
Roof Type Composition,Shingle
Street Surface Paved
Accessibility None
Handicap Access None
Porch Front Porch
Total Parking Spaces 4
Private Pool false
Building
Lot Description Back Yard, Front Yard, Private
Story One
Foundation Brick/Mortar
Sewer Septic Tank
Water Public
Architectural Style Barndominium, Ranch, Traditional
Level or Stories One
Structure Type Aluminum Siding,Other
New Construction No
Construction Status Resale
Schools
Elementary Schools Cotton Indian
Middle Schools Austin Road
High Schools Stockbridge
Others
Senior Community no
Restrictions false
Tax ID 04601046000
Special Listing Condition None

Find out why customers are choosing LPT Realty to meet their real estate needs
Learn More About LPT Realty







