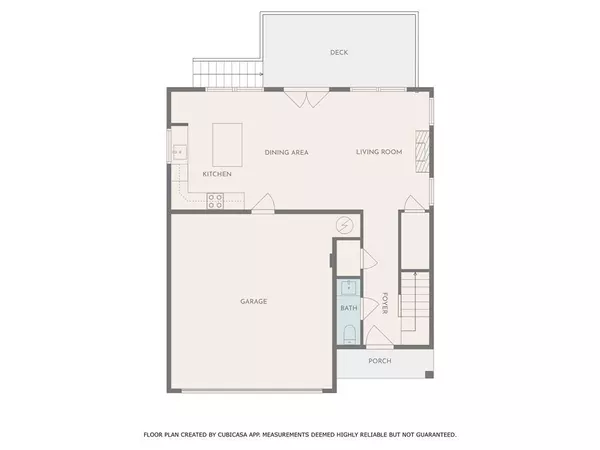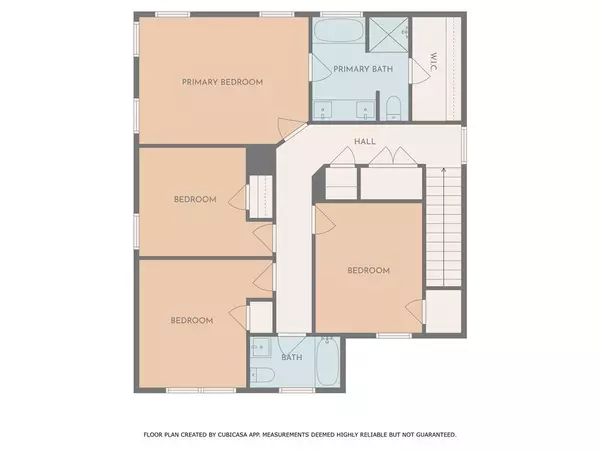4 Beds
2.5 Baths
1,650 SqFt
4 Beds
2.5 Baths
1,650 SqFt
Key Details
Property Type Single Family Home
Sub Type Single Family Residence
Listing Status Active
Purchase Type For Sale
Square Footage 1,650 sqft
Price per Sqft $266
Subdivision Lake Ranch Estates
MLS Listing ID 7489569
Style Country,Traditional,Other
Bedrooms 4
Full Baths 2
Half Baths 1
Construction Status New Construction
HOA Y/N No
Originating Board First Multiple Listing Service
Year Built 2024
Annual Tax Amount $248
Tax Year 2023
Lot Size 0.920 Acres
Acres 0.92
Property Description
With its modern finishes, spacious layout, and fantastic location, this home is the perfect place to enjoy comfortable living with easy access to all that the area has to offer. Don't miss out on this wonderful opportunity!
*Stock photos. Actual product/color may vary. Active construction site, your agent must be present to view- enter at your own risk. Seller, Builder, Broker, Agent not held liable or responsible for any accidents. *Up to $2,500 towards buyer's closing costs (restrictions apply).
Location
State GA
County Hall
Lake Name None
Rooms
Bedroom Description Oversized Master
Other Rooms None
Basement None
Dining Room Great Room, Open Concept
Interior
Interior Features Double Vanity, Entrance Foyer, High Speed Internet, Walk-In Closet(s)
Heating Central, Electric, Heat Pump
Cooling Ceiling Fan(s), Central Air, Electric, Heat Pump
Flooring Ceramic Tile, Luxury Vinyl, Tile
Fireplaces Number 1
Fireplaces Type Electric, Factory Built, Family Room, Living Room
Window Features Double Pane Windows,Insulated Windows,Storm Window(s)
Appliance Dishwasher, Electric Range, Electric Water Heater, Microwave, Self Cleaning Oven
Laundry Electric Dryer Hookup, In Hall, Laundry Closet, Upper Level
Exterior
Exterior Feature Lighting, Rain Gutters
Parking Features Attached, Covered, Garage, Garage Door Opener, Garage Faces Front, Kitchen Level, Level Driveway
Garage Spaces 2.0
Fence None
Pool None
Community Features None
Utilities Available Cable Available, Electricity Available, Phone Available, Water Available
Waterfront Description None
View Neighborhood, Rural, Trees/Woods
Roof Type Composition,Ridge Vents,Shingle
Street Surface Asphalt,Concrete
Accessibility None
Handicap Access None
Porch Covered, Front Porch, Rear Porch
Private Pool false
Building
Lot Description Cleared, Front Yard, Landscaped, Sloped
Story Two
Foundation Slab
Sewer Septic Tank
Water Public
Architectural Style Country, Traditional, Other
Level or Stories Two
Structure Type HardiPlank Type,Wood Siding
New Construction No
Construction Status New Construction
Schools
Elementary Schools Sardis
Middle Schools Chestatee
High Schools Chestatee
Others
Senior Community no
Restrictions false
Tax ID 10060 000003
Special Listing Condition None

Find out why customers are choosing LPT Realty to meet their real estate needs
Learn More About LPT Realty







