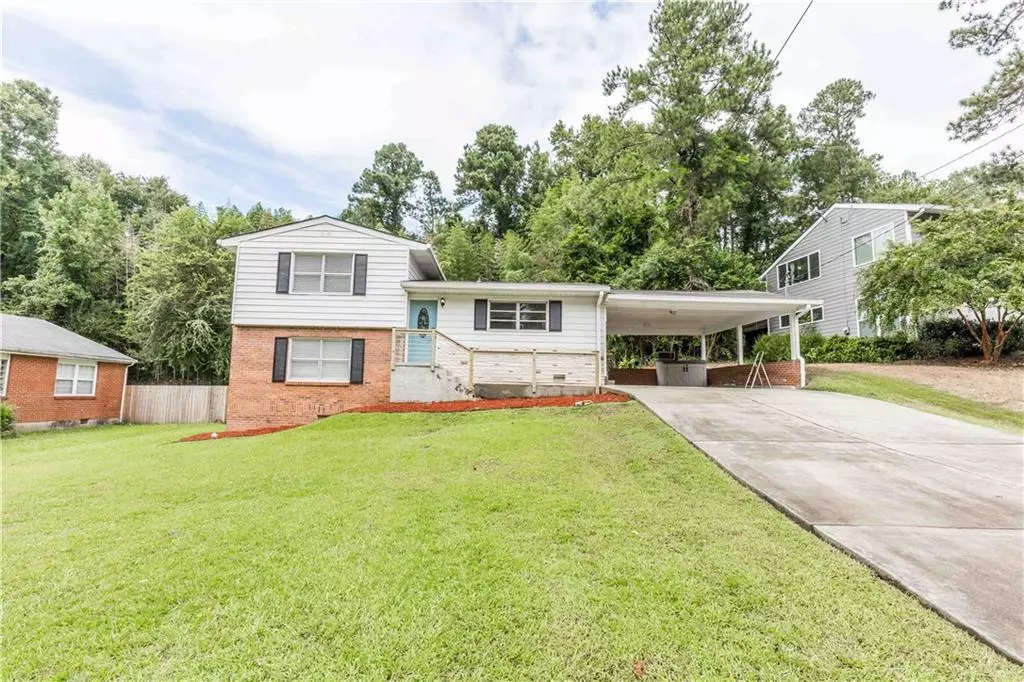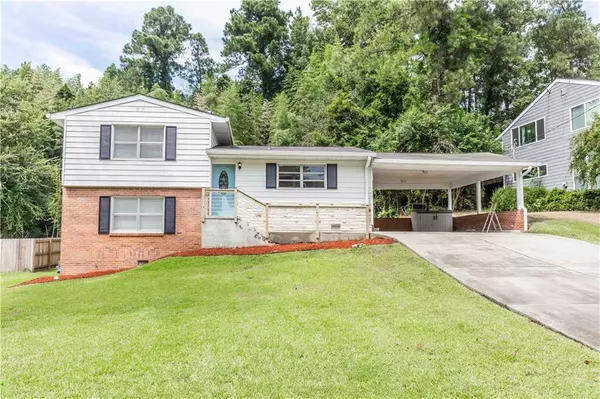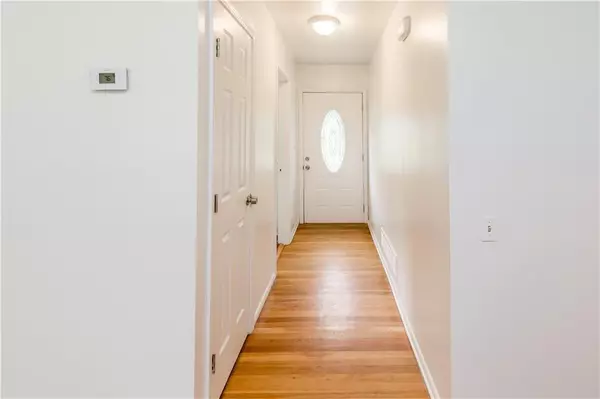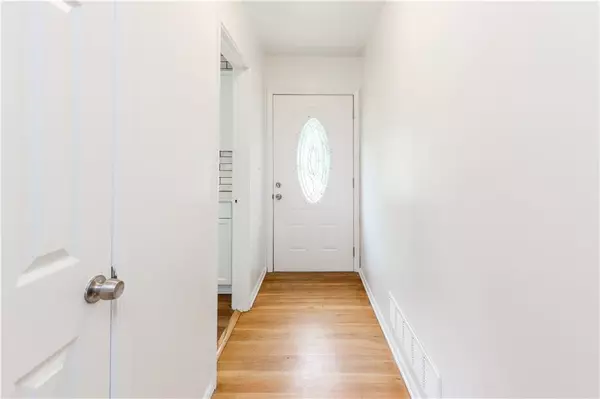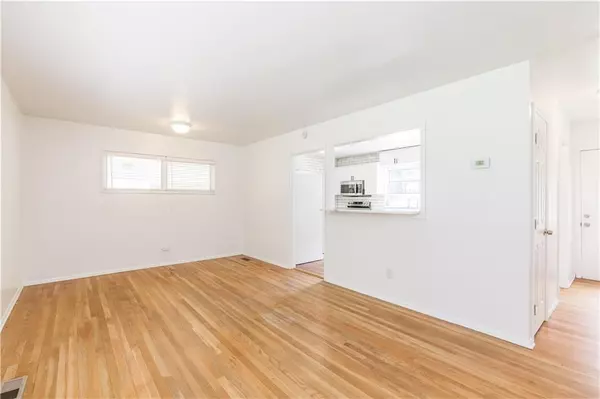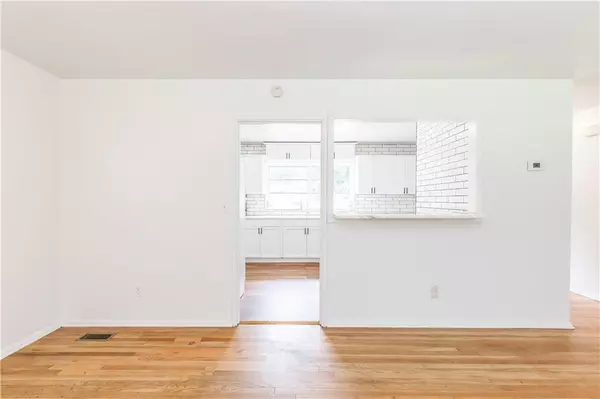4 Beds
2 Baths
1,906 SqFt
4 Beds
2 Baths
1,906 SqFt
Key Details
Property Type Single Family Home
Sub Type Single Family Residence
Listing Status Active
Purchase Type For Rent
Square Footage 1,906 sqft
Subdivision Kenwood
MLS Listing ID 7490184
Style Cottage,Country
Bedrooms 4
Full Baths 2
HOA Y/N No
Originating Board First Multiple Listing Service
Year Built 1957
Available Date 2024-11-22
Lot Size 6,899 Sqft
Acres 0.1584
Property Description
This charming home features a perfect roommate floor plan with four well-sized bedrooms, providing ample space and privacy. Large windows throughout fill the home with natural sunlight, beautifully highlighting the hardwood floors. The updated kitchen boasts modern finishes and stainless steel appliances, perfect for cooking and entertaining.
A partially finished basement offers versatile space for recreation, a home office, or extra storage. The private backyard is a great place to relax and unwind, complete with a basketball hoop and two courtyard areas ideal for outdoor fun or entertaining. *New all-around wood fence added on Dec 19th.
Good credit history is required for all applicants. Schedule your showing today and make this home yours!
Location
State GA
County Cobb
Lake Name None
Rooms
Bedroom Description Roommate Floor Plan
Other Rooms None
Basement Exterior Entry, Partial
Dining Room Open Concept
Interior
Interior Features Other
Heating Central
Cooling Central Air
Flooring Hardwood
Fireplaces Type None
Window Features Wood Frames
Appliance Dishwasher, Disposal, Dryer, Electric Range, Electric Water Heater, Microwave, Refrigerator, Washer
Laundry Common Area, In Basement
Exterior
Exterior Feature Courtyard, Private Yard, Storage
Parking Features Carport
Fence Back Yard, Fenced, Wood
Pool None
Community Features Near Schools, Near Shopping, Near Trails/Greenway, Park, Sidewalks
Utilities Available Cable Available, Electricity Available, Natural Gas Available, Phone Available, Sewer Available, Underground Utilities, Water Available
Waterfront Description None
View Neighborhood
Roof Type Composition
Street Surface Asphalt
Accessibility None
Handicap Access None
Porch Rear Porch
Private Pool false
Building
Lot Description Back Yard, Front Yard, Landscaped, Level
Story Multi/Split
Architectural Style Cottage, Country
Level or Stories Multi/Split
Structure Type HardiPlank Type
New Construction No
Schools
Elementary Schools Nickajack
Middle Schools Campbell
High Schools Campbell
Others
Senior Community no
Tax ID 17068900250

Find out why customers are choosing LPT Realty to meet their real estate needs
Learn More About LPT Realty


