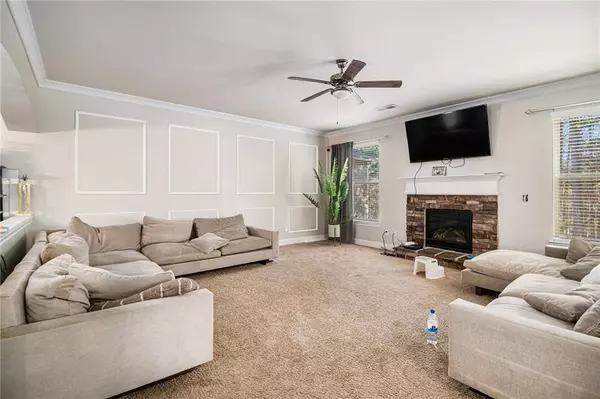6 Beds
5 Baths
5,300 SqFt
6 Beds
5 Baths
5,300 SqFt
Key Details
Property Type Single Family Home
Sub Type Single Family Residence
Listing Status Active
Purchase Type For Sale
Square Footage 5,300 sqft
Price per Sqft $97
Subdivision Rivertown Mill
MLS Listing ID 7490366
Style Traditional
Bedrooms 6
Full Baths 5
Construction Status Resale
HOA Fees $300
HOA Y/N Yes
Originating Board First Multiple Listing Service
Year Built 2015
Annual Tax Amount $7,179
Tax Year 2023
Lot Size 0.363 Acres
Acres 0.3629
Property Description
third floor. Very Quiet community, convenient to all of what Metro Atlanta has to offer!
Location
State GA
County Fulton
Lake Name None
Rooms
Bedroom Description Oversized Master,Sitting Room
Other Rooms None
Basement None
Main Level Bedrooms 1
Dining Room Open Concept, Separate Dining Room
Interior
Interior Features Disappearing Attic Stairs, Entrance Foyer 2 Story, High Ceilings 9 ft Lower, High Ceilings 9 ft Main, High Ceilings 10 ft Upper
Heating Electric
Cooling Electric Air Filter
Flooring Carpet, Hardwood, Marble
Fireplaces Number 3
Fireplaces Type Double Sided, Family Room, Living Room
Window Features None
Appliance Dishwasher, Disposal, Double Oven
Laundry Upper Level
Exterior
Exterior Feature Tennis Court(s)
Parking Features Garage
Garage Spaces 3.0
Fence None
Pool None
Community Features None
Utilities Available Electricity Available
Waterfront Description None
View Other
Roof Type Shingle
Street Surface Asphalt
Accessibility None
Handicap Access None
Porch Patio, Rear Porch
Private Pool false
Building
Lot Description Back Yard
Story Three Or More
Foundation Slab
Sewer Public Sewer
Water Public
Architectural Style Traditional
Level or Stories Three Or More
Structure Type Brick Front
New Construction No
Construction Status Resale
Schools
Elementary Schools E.C. West
Middle Schools Bear Creek - Fulton
High Schools Creekside
Others
Senior Community no
Restrictions false
Tax ID 07 180001192017
Acceptable Financing Cash, Conventional, FHA, VA Loan
Listing Terms Cash, Conventional, FHA, VA Loan
Special Listing Condition None

Find out why customers are choosing LPT Realty to meet their real estate needs
Learn More About LPT Realty







