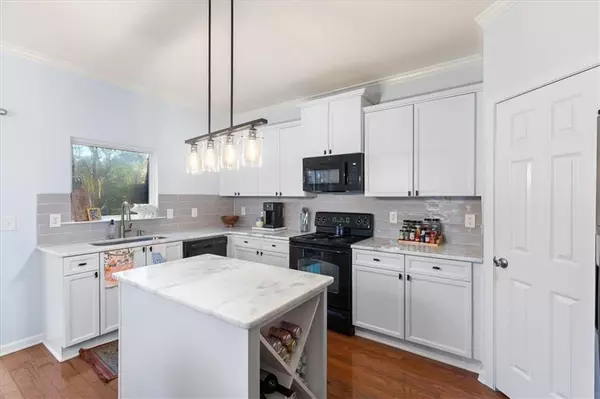3 Beds
3.5 Baths
1,326 SqFt
3 Beds
3.5 Baths
1,326 SqFt
Key Details
Property Type Townhouse
Sub Type Townhouse
Listing Status Active
Purchase Type For Sale
Square Footage 1,326 sqft
Price per Sqft $289
Subdivision Liberty Park
MLS Listing ID 7490607
Style Townhouse
Bedrooms 3
Full Baths 3
Half Baths 1
Construction Status Resale
HOA Y/N No
Originating Board First Multiple Listing Service
Year Built 2006
Annual Tax Amount $5,615
Tax Year 2024
Lot Size 609 Sqft
Acres 0.014
Property Description
A dream corner unit in the coveted Upper Westside! 1397 Liberty Parkway boasts a renovated kitchen with quartz countertops, a real brick accent wall in the living room, natural hardwood floors, and new bathroom fixtures (rainfall showerheads included). This bright 3 bedroom, 3.5 bathroom home has an ideal layout with a spacious kitchen and living room, a natural light-filled primary bedroom with vaulted ceilings, and a private deck located off of the kitchen.
This home is located just around the corner from the gated community pool and down the street from the community dog park. This townhome is meticulously cared for with some thoughtful enhancements made over the past three years: The renovated kitchen boasts quartz countertops, a single bowl xl sink, a ceramic tile backsplash, and an elongated island with a wine rack; The living room features a real gray brick accent wall, creating a cozy atmosphere; All 3.5 bathrooms feature new hardware and fixtures, including rainfall showerheads. An added bonus: The monthly HOA fee covers exterior maintenance, so the roof, back and front deck, and front steps were all replaced in 2024!
If you're looking for maintenance-free living, 1397 Liberty Park is the perfect home. As a neighborhood, Liberty Park offers convenience with nearby access to I-75 and I-285, activities for all with a gated community pool, a fenced community dog park, ample guest parking, and proximity to nearby parks and trails.
Experience the best of the upcoming Westside – schedule a showing today! All offers considered!
Location
State GA
County Fulton
Lake Name None
Rooms
Bedroom Description Oversized Master
Other Rooms None
Basement None
Dining Room None
Interior
Interior Features Disappearing Attic Stairs, Double Vanity, Walk-In Closet(s)
Heating Central
Cooling Ceiling Fan(s), Central Air
Flooring Carpet, Hardwood
Fireplaces Type None
Window Features Double Pane Windows,Insulated Windows
Appliance Dishwasher, Disposal, Dryer, Electric Cooktop, Electric Oven, Microwave, Refrigerator, Self Cleaning Oven, Washer
Laundry In Hall, Upper Level
Exterior
Exterior Feature Private Entrance, Rain Gutters
Parking Features Driveway, Garage
Garage Spaces 1.0
Fence None
Pool Fiberglass, In Ground
Community Features Clubhouse, Dog Park, Gated, Homeowners Assoc, Near Public Transport, Near Schools, Near Shopping, Near Trails/Greenway, Pool
Utilities Available Cable Available, Electricity Available, Phone Available, Sewer Available, Water Available
Waterfront Description None
View Trees/Woods
Roof Type Composition
Street Surface Asphalt
Accessibility None
Handicap Access None
Porch Deck, Front Porch, Rear Porch
Total Parking Spaces 1
Private Pool false
Building
Lot Description Landscaped, Wooded
Story Three Or More
Foundation Slab
Sewer Public Sewer
Water Public
Architectural Style Townhouse
Level or Stories Three Or More
Structure Type HardiPlank Type
New Construction No
Construction Status Resale
Schools
Elementary Schools Bolton Academy
Middle Schools Willis A. Sutton
High Schools North Atlanta
Others
Senior Community no
Restrictions true
Tax ID 17 0221 LL3010
Ownership Fee Simple
Financing yes
Special Listing Condition None

Find out why customers are choosing LPT Realty to meet their real estate needs
Learn More About LPT Realty







