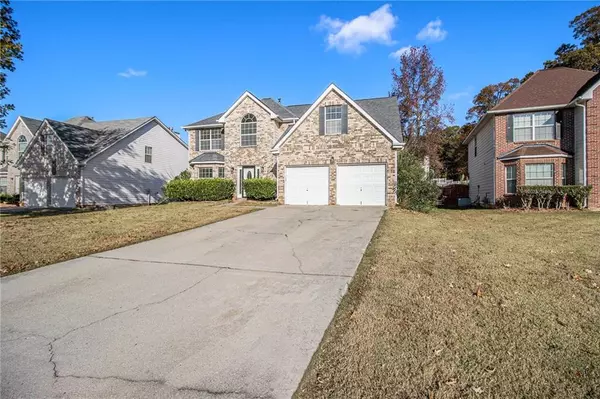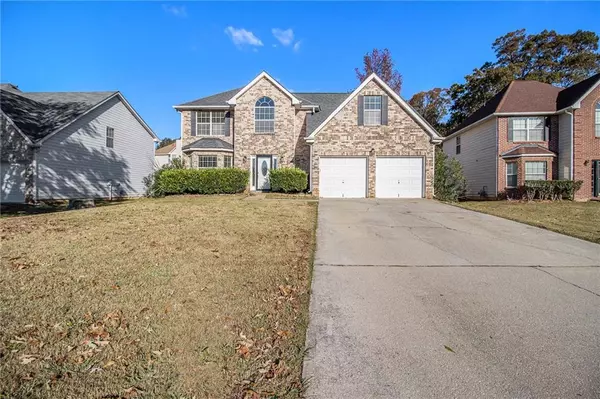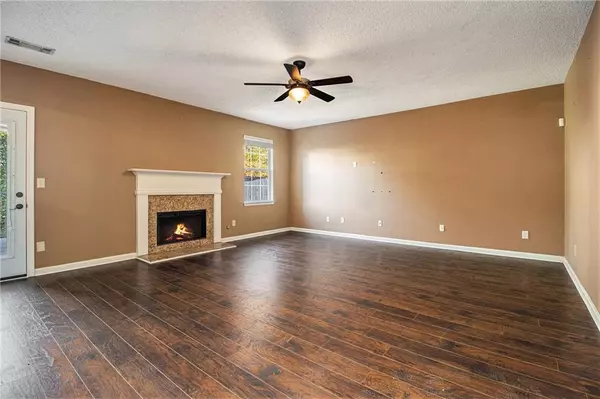4 Beds
2.5 Baths
2,766 SqFt
4 Beds
2.5 Baths
2,766 SqFt
Key Details
Property Type Single Family Home
Sub Type Single Family Residence
Listing Status Active
Purchase Type For Sale
Square Footage 2,766 sqft
Price per Sqft $112
Subdivision Stillwater Estates
MLS Listing ID 7489578
Style Traditional
Bedrooms 4
Full Baths 2
Half Baths 1
Construction Status Resale
HOA Y/N No
Originating Board First Multiple Listing Service
Year Built 2004
Annual Tax Amount $3,640
Tax Year 2023
Lot Size 8,276 Sqft
Acres 0.19
Property Description
Upstairs, retreat to the oversized master suite featuring a spacious sitting area, a luxurious ensuite bath with a soaking tub, separate shower, and a large walk-in closet. Each of the secondary bedrooms is enhanced with tray or vaulted ceilings, adding a touch of elegance throughout.
Step outside to a serene backyard patio, perfect for outdoor gatherings. Located just 5 minutes from Clayton County International Park—home to a large waterpark and numerous outdoor activities—this home combines convenience and comfort in a prime location. Come see why 1896 Watercrest Dr is the perfect place to call home!
Location
State GA
County Clayton
Lake Name None
Rooms
Bedroom Description Split Bedroom Plan
Other Rooms None
Basement None
Dining Room Separate Dining Room
Interior
Interior Features Tray Ceiling(s), Vaulted Ceiling(s), Walk-In Closet(s)
Heating Central
Cooling Ceiling Fan(s), Central Air
Flooring Carpet, Laminate
Fireplaces Number 1
Fireplaces Type Factory Built, Gas Starter
Window Features Double Pane Windows
Appliance Dishwasher, Disposal, Gas Range, Gas Water Heater, Microwave, Refrigerator
Laundry In Hall, Upper Level
Exterior
Exterior Feature None
Parking Features Garage, Garage Faces Front, Kitchen Level, Level Driveway
Garage Spaces 2.0
Fence None
Pool None
Community Features None
Utilities Available Cable Available, Electricity Available, Natural Gas Available, Phone Available, Sewer Available, Underground Utilities, Water Available
Waterfront Description None
View City
Roof Type Composition
Street Surface Asphalt
Accessibility None
Handicap Access None
Porch Patio
Private Pool false
Building
Lot Description Sloped
Story Two
Foundation Slab
Sewer Public Sewer
Water Public
Architectural Style Traditional
Level or Stories Two
Structure Type Brick Front,HardiPlank Type,Vinyl Siding
New Construction No
Construction Status Resale
Schools
Elementary Schools Suder
Middle Schools Mundys Mill
High Schools Jonesboro
Others
HOA Fee Include Cable TV,Electricity,Gas,Sewer,Trash,Water
Senior Community no
Restrictions false
Tax ID 06035A A029
Acceptable Financing Cash, Conventional, FHA, VA Loan
Listing Terms Cash, Conventional, FHA, VA Loan
Special Listing Condition None

Find out why customers are choosing LPT Realty to meet their real estate needs
Learn More About LPT Realty







