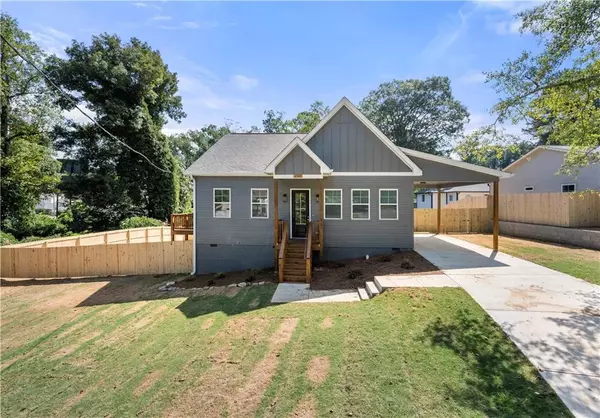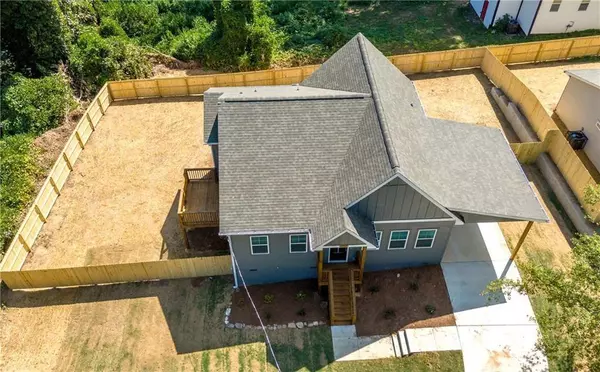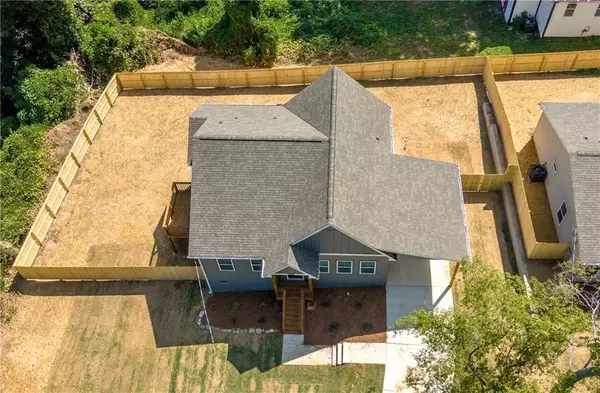3 Beds
2.5 Baths
1,560 SqFt
3 Beds
2.5 Baths
1,560 SqFt
Key Details
Property Type Single Family Home
Sub Type Single Family Residence
Listing Status Active
Purchase Type For Sale
Square Footage 1,560 sqft
Price per Sqft $223
Subdivision River Park
MLS Listing ID 7492320
Style Ranch,Traditional
Bedrooms 3
Full Baths 2
Half Baths 1
Construction Status New Construction
HOA Y/N No
Originating Board First Multiple Listing Service
Year Built 2024
Tax Year 2024
Property Description
Location
State GA
County Fulton
Lake Name None
Rooms
Bedroom Description Master on Main,Roommate Floor Plan
Other Rooms None
Basement Dirt Floor, Exterior Entry
Main Level Bedrooms 3
Dining Room Open Concept
Interior
Interior Features Crown Molding, High Ceilings, Low Flow Plumbing Fixtures, Open Floorplan, Recessed Lighting, Walk-In Closet(s)
Heating Central, Electric
Cooling Ceiling Fan(s), Central Air, Electric
Flooring Other
Fireplaces Type None
Window Features Aluminum Frames,Double Pane Windows
Appliance Dishwasher, Electric Water Heater, Refrigerator
Laundry In Hall, Main Level
Exterior
Exterior Feature Private Yard
Parking Features Carport, Level Driveway
Fence Back Yard, Fenced, Wood
Pool None
Community Features Near Public Transport, Park, Playground, Street Lights
Utilities Available Electricity Available, Sewer Available, Water Available
Waterfront Description None
View City
Roof Type Composition
Street Surface Concrete
Accessibility None
Handicap Access None
Porch Deck
Private Pool false
Building
Lot Description Corner Lot, Private
Story One
Foundation Slab
Sewer Public Sewer
Water Public
Architectural Style Ranch, Traditional
Level or Stories One
Structure Type Other
New Construction No
Construction Status New Construction
Schools
Elementary Schools Parklane
Middle Schools Paul D. West
High Schools Tri-Cities
Others
Senior Community no
Restrictions false
Tax ID 14 012500040114
Ownership Fee Simple
Financing no
Special Listing Condition None

Find out why customers are choosing LPT Realty to meet their real estate needs
Learn More About LPT Realty







