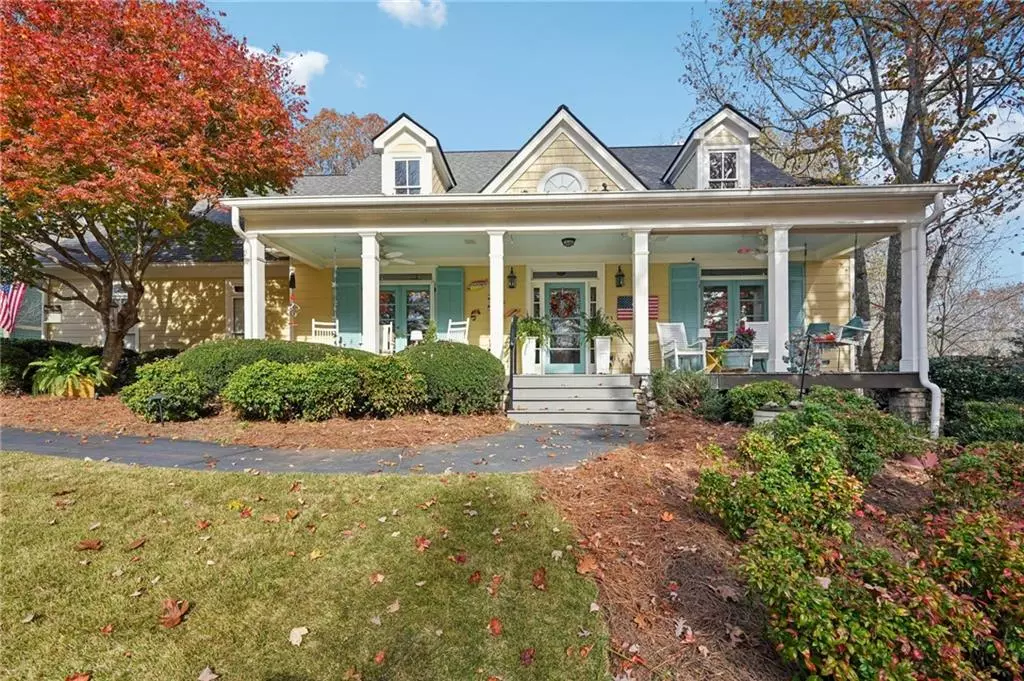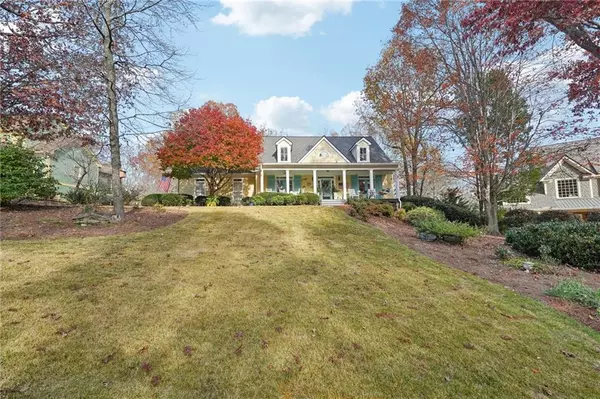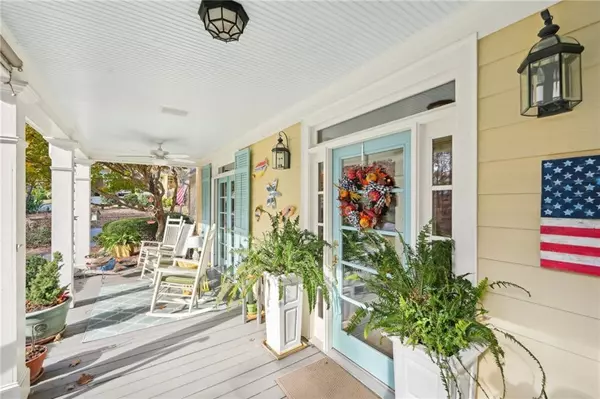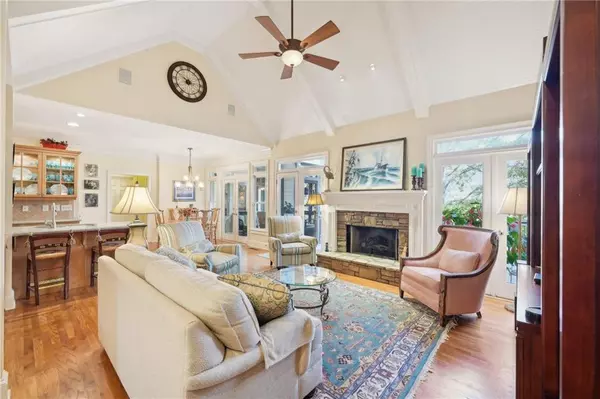4 Beds
3 Baths
3,915 SqFt
4 Beds
3 Baths
3,915 SqFt
Key Details
Property Type Single Family Home
Sub Type Single Family Residence
Listing Status Active
Purchase Type For Sale
Square Footage 3,915 sqft
Price per Sqft $215
Subdivision Chestatee
MLS Listing ID 7492811
Style Ranch,Traditional
Bedrooms 4
Full Baths 3
Construction Status Resale
HOA Fees $1,975
HOA Y/N Yes
Originating Board First Multiple Listing Service
Year Built 2002
Annual Tax Amount $4,635
Tax Year 2024
Lot Size 0.670 Acres
Acres 0.67
Property Description
Location
State GA
County Dawson
Lake Name None
Rooms
Bedroom Description Master on Main,Roommate Floor Plan
Other Rooms None
Basement Bath/Stubbed, Daylight, Exterior Entry, Finished, Finished Bath, Interior Entry
Main Level Bedrooms 2
Dining Room Seats 12+, Separate Dining Room
Interior
Interior Features Cathedral Ceiling(s), Central Vacuum, Double Vanity, High Ceilings 9 ft Main, High Ceilings 10 ft Lower, High Speed Internet, Vaulted Ceiling(s)
Heating Central, Forced Air, Natural Gas
Cooling Ceiling Fan(s), Central Air, Electric
Flooring Carpet, Ceramic Tile, Hardwood, Tile
Fireplaces Number 1
Fireplaces Type Factory Built, Family Room, Gas Log, Great Room
Window Features Double Pane Windows,Insulated Windows
Appliance Dishwasher, Disposal, Dryer, Electric Oven, Gas Cooktop, Microwave, Range Hood, Refrigerator, Self Cleaning Oven, Washer
Laundry Laundry Room, Main Level
Exterior
Exterior Feature Private Entrance, Private Yard, Rain Gutters, Rear Stairs
Parking Features Garage, Garage Faces Side, Kitchen Level, Electric Vehicle Charging Station(s)
Garage Spaces 2.0
Fence None
Pool None
Community Features Clubhouse, Dog Park, Gated, Golf, Homeowners Assoc, Lake, Marina, Near Shopping, Pickleball, Playground, Pool, Sidewalks
Utilities Available Cable Available, Electricity Available, Natural Gas Available, Phone Available, Water Available
Waterfront Description None
View Trees/Woods
Roof Type Shingle
Street Surface Asphalt
Accessibility None
Handicap Access None
Porch Covered, Deck, Front Porch, Screened
Private Pool false
Building
Lot Description Back Yard, Front Yard, Landscaped, Wooded
Story One
Foundation Concrete Perimeter
Sewer Other
Water Public
Architectural Style Ranch, Traditional
Level or Stories One
Structure Type HardiPlank Type
New Construction No
Construction Status Resale
Schools
Elementary Schools Kilough
Middle Schools Dawson County
High Schools Dawson County
Others
HOA Fee Include Reserve Fund,Swim,Tennis
Senior Community no
Restrictions true
Tax ID 118 008 010
Acceptable Financing Cash, Conventional, FHA
Listing Terms Cash, Conventional, FHA
Special Listing Condition None

Find out why customers are choosing LPT Realty to meet their real estate needs
Learn More About LPT Realty







