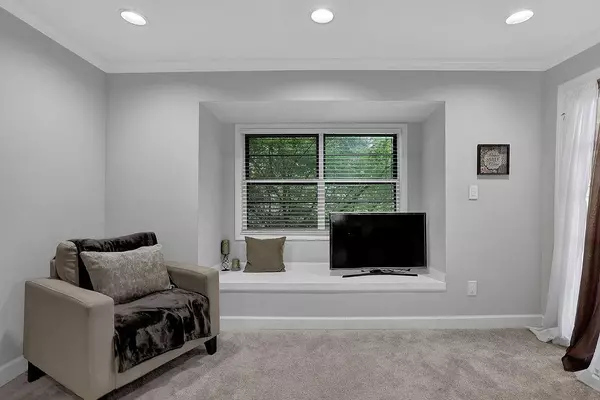3 Beds
2 Baths
1,469 SqFt
3 Beds
2 Baths
1,469 SqFt
Key Details
Property Type Condo
Sub Type Condominium
Listing Status Active
Purchase Type For Sale
Square Footage 1,469 sqft
Price per Sqft $153
Subdivision Foxcroft
MLS Listing ID 7493097
Style Other
Bedrooms 3
Full Baths 2
Construction Status Resale
HOA Fees $6,945
HOA Y/N Yes
Originating Board First Multiple Listing Service
Year Built 1964
Annual Tax Amount $2,470
Tax Year 2023
Lot Size 1,437 Sqft
Acres 0.033
Property Description
The wait is over! Step into this immaculate 3-bedroom, 2-bathroom condo located on the top floor of the well sought after Foxcroft community. This bright and spacious unit offers the perfect blend of comfort, style, and security.
Separate Dining Room with view to Living Room with a lovely window seat. Modern kitchen ready for all your culinary needs. The community has fantastic amenities, including an outdoor pool, clubhouse, fitness center, playground, and more. The unbeatable location provides easy access to everything you need.
Location
State GA
County Fulton
Lake Name None
Rooms
Bedroom Description None
Other Rooms None
Basement None
Main Level Bedrooms 3
Dining Room Open Concept
Interior
Interior Features Walk-In Closet(s)
Heating Electric, Forced Air
Cooling Central Air
Flooring Carpet, Laminate
Fireplaces Number 1
Fireplaces Type None
Window Features None
Appliance Dishwasher, Dryer, Microwave
Laundry In Hall
Exterior
Exterior Feature Balcony
Parking Features Parking Lot
Fence None
Pool None
Community Features Clubhouse, Park, Pool
Utilities Available Cable Available, Electricity Available
Waterfront Description None
View Other
Roof Type Shingle
Street Surface Asphalt
Accessibility None
Handicap Access None
Porch None
Total Parking Spaces 2
Private Pool false
Building
Lot Description Other
Story One
Foundation Slab
Sewer Public Sewer
Water Public
Architectural Style Other
Level or Stories One
Structure Type Brick 3 Sides
New Construction No
Construction Status Resale
Schools
Elementary Schools Woodland - Fulton
Middle Schools Ridgeview Charter
High Schools Riverwood International Charter
Others
HOA Fee Include Insurance,Maintenance Grounds,Maintenance Structure,Pest Control,Reserve Fund,Security,Swim,Termite,Tennis,Trash
Senior Community no
Restrictions true
Tax ID 17 007300051249
Ownership Condominium
Acceptable Financing Cash, Conventional, VA Loan
Listing Terms Cash, Conventional, VA Loan
Financing no
Special Listing Condition None

Find out why customers are choosing LPT Realty to meet their real estate needs
Learn More About LPT Realty







