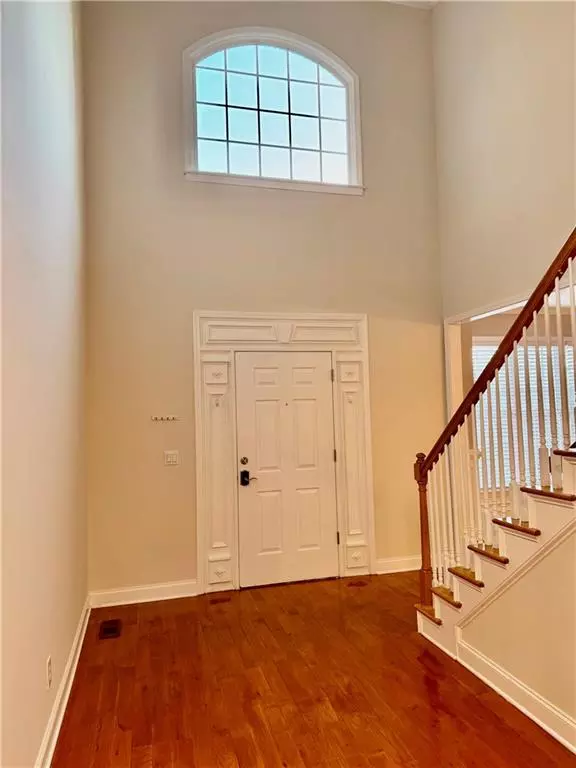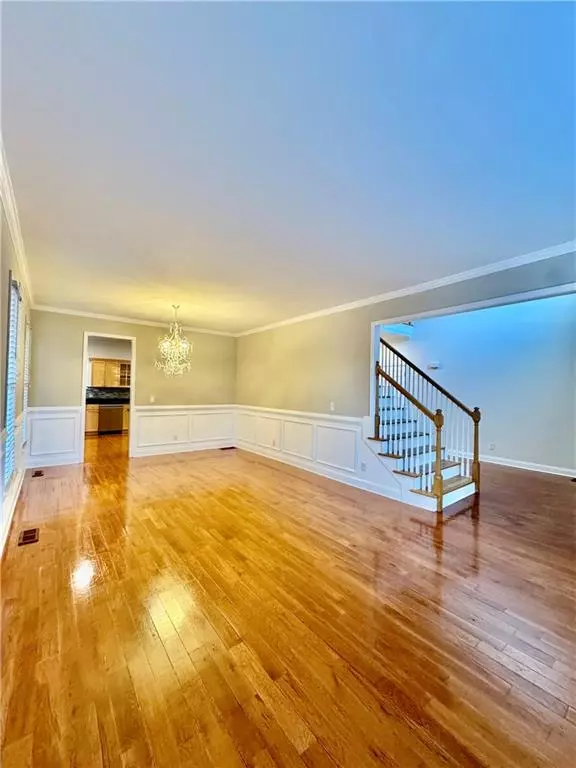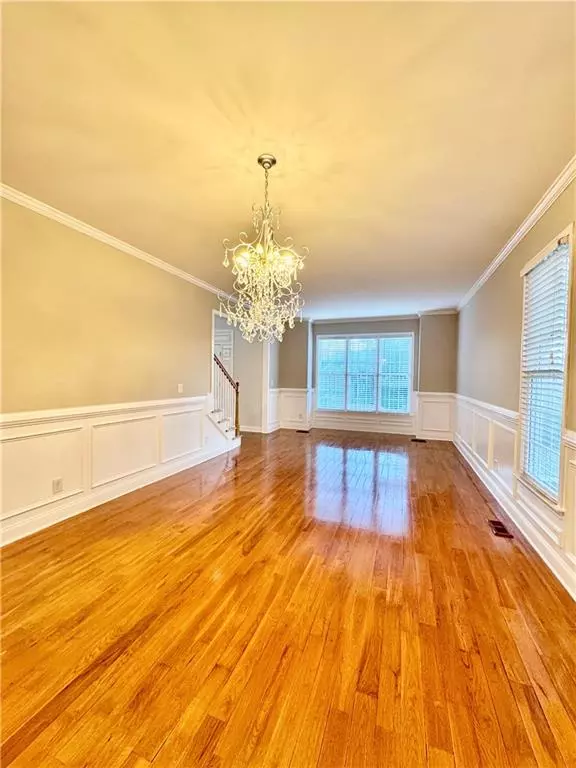7 Beds
4 Baths
3,888 SqFt
7 Beds
4 Baths
3,888 SqFt
Key Details
Property Type Single Family Home
Sub Type Single Family Residence
Listing Status Active
Purchase Type For Sale
Square Footage 3,888 sqft
Price per Sqft $188
Subdivision Baywater Common
MLS Listing ID 7493884
Style Other
Bedrooms 7
Full Baths 4
Construction Status Resale
HOA Fees $650
HOA Y/N Yes
Originating Board First Multiple Listing Service
Year Built 2003
Annual Tax Amount $8,491
Tax Year 2023
Lot Size 0.530 Acres
Acres 0.53
Property Description
Awesome Suwanee town center city park with restaurants, retail shops, splash
playground, amphitheater, a mile of footpaths, volleyball courts and many more!
Top rated North Gwinnett Schools and a walking distance to Sims Lake Park and
North Gwinnett High School. Fully finished basement with separate entrance is
ideal for in-law or teen suite including family room, kitchen, office, bedroom
and full bath. Main level has a bedroom and full bath, separate living and
dining room & a 2 story family room with walls of windows. Entertaining deck
overlooks a large wooded private back yard. A must see and ready to move in!
Location
State GA
County Gwinnett
Lake Name None
Rooms
Bedroom Description Oversized Master
Other Rooms None
Basement Finished
Main Level Bedrooms 1
Dining Room Separate Dining Room
Interior
Interior Features Other
Heating Central
Cooling Central Air
Flooring Ceramic Tile, Hardwood
Fireplaces Number 1
Fireplaces Type Family Room
Window Features None
Appliance Dishwasher, Gas Oven, Range Hood, Refrigerator
Laundry Laundry Closet, Laundry Room
Exterior
Exterior Feature None
Parking Features Garage
Garage Spaces 2.0
Fence None
Pool None
Community Features None
Utilities Available None
Waterfront Description None
View City
Roof Type Shingle
Street Surface Paved
Accessibility None
Handicap Access None
Porch Rear Porch
Private Pool false
Building
Lot Description Other
Story Two
Foundation Slab
Sewer Septic Tank
Water Public
Architectural Style Other
Level or Stories Two
Structure Type Brick Front
New Construction No
Construction Status Resale
Schools
Elementary Schools Level Creek
Middle Schools North Gwinnett
High Schools North Gwinnett
Others
Senior Community no
Restrictions true
Tax ID R7276 049
Acceptable Financing Conventional
Listing Terms Conventional
Special Listing Condition None

Find out why customers are choosing LPT Realty to meet their real estate needs
Learn More About LPT Realty







