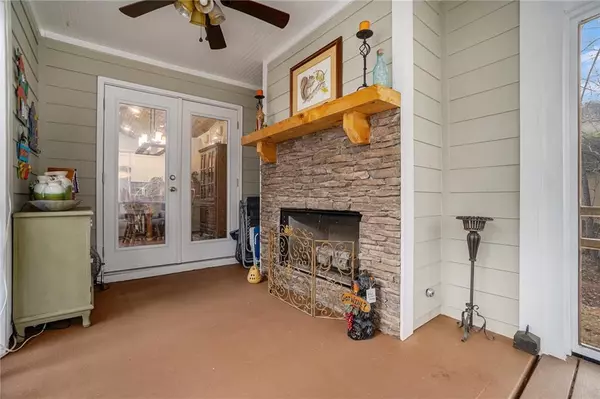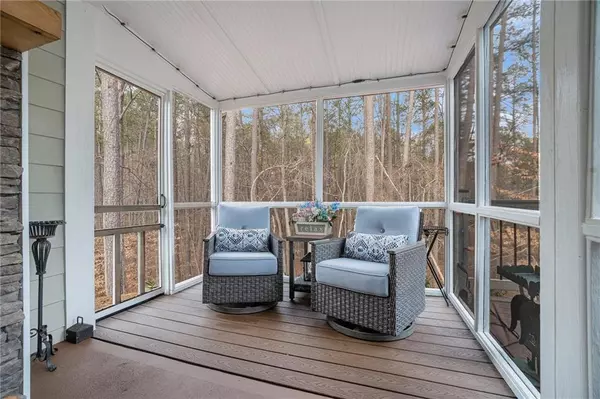4 Beds
3 Baths
1,758 SqFt
4 Beds
3 Baths
1,758 SqFt
Key Details
Property Type Single Family Home
Sub Type Single Family Residence
Listing Status Active
Purchase Type For Sale
Square Footage 1,758 sqft
Price per Sqft $272
Subdivision Lake Arrowhead
MLS Listing ID 7493521
Style Country,Patio Home,Traditional
Bedrooms 4
Full Baths 3
Construction Status Resale
HOA Fees $218
HOA Y/N Yes
Originating Board First Multiple Listing Service
Year Built 2022
Annual Tax Amount $26
Tax Year 2022
Lot Size 0.418 Acres
Acres 0.4181
Property Description
Welcome home to Lake Arrowhead Yacht & Country Club, one of Atlanta's best-kept secrets! This exquisite 4-bedroom, 3-bathroom home is sure to captivate. From the moment you step inside, you'll notice the thoughtful design, including a stunning tongue-and-groove wood ceiling in the den, family room, and kitchen area, as well as a custom-built front door that adds unique charm.
Relax in the brand-new screened-in back porch, featuring a beautiful stacked stone fireplace—the perfect spot to read, enjoy a cup of coffee, or unwind after a busy day. If you love the outdoors, the spacious back deck offers ample space for grilling and taking in the serene views of the woods.
This home has everything you need and more. Whether you're looking for a spacious family home or a second getaway retreat, this property is ideal for all your needs. And the Lake Arrowhead Yacht & Country Club amenities are unparalleled, with a golf course and clubhouse, a private lake and marina, multiple swimming pools, tennis and pickleball courts, nature trails, and much more. With all these features, you'll never want to leave!
Call today and let's get you home!
Location
State GA
County Cherokee
Lake Name None
Rooms
Bedroom Description Master on Main
Other Rooms None
Basement None
Main Level Bedrooms 2
Dining Room Great Room, Open Concept
Interior
Interior Features Double Vanity, High Ceilings 9 ft Main, High Speed Internet, Vaulted Ceiling(s), Walk-In Closet(s), Other
Heating Central, Electric
Cooling Ceiling Fan(s), Central Air
Flooring Carpet, Ceramic Tile, Laminate
Fireplaces Number 2
Fireplaces Type Decorative, Family Room, Gas Starter, Glass Doors, Great Room, Living Room
Window Features None
Appliance Dishwasher, Disposal, Electric Cooktop, Electric Oven, Microwave, Refrigerator, Other
Laundry In Hall, Main Level
Exterior
Exterior Feature Private Yard
Parking Features Attached, Driveway, Garage, Garage Door Opener, Garage Faces Front, Level Driveway
Garage Spaces 2.0
Fence None
Pool None
Community Features Boating, Clubhouse, Fishing, Fitness Center, Gated, Golf, Homeowners Assoc, Marina, Pickleball, Pool, Tennis Court(s)
Utilities Available Cable Available, Electricity Available, Phone Available, Water Available
Waterfront Description None
View Trees/Woods, Other
Roof Type Shingle
Street Surface Asphalt
Accessibility None
Handicap Access None
Porch Deck, Enclosed, Front Porch, Rear Porch, Screened
Total Parking Spaces 2
Private Pool false
Building
Lot Description Back Yard, Landscaped, Private, Wooded
Story Two
Foundation Slab
Sewer Public Sewer
Water Public
Architectural Style Country, Patio Home, Traditional
Level or Stories Two
Structure Type HardiPlank Type
New Construction No
Construction Status Resale
Schools
Elementary Schools R.M. Moore
Middle Schools Teasley
High Schools Cherokee
Others
HOA Fee Include Maintenance Grounds,Security,Swim,Tennis
Senior Community no
Restrictions true
Tax ID 22N16 06039
Acceptable Financing Cash, Conventional
Listing Terms Cash, Conventional
Special Listing Condition None

Find out why customers are choosing LPT Realty to meet their real estate needs
Learn More About LPT Realty







