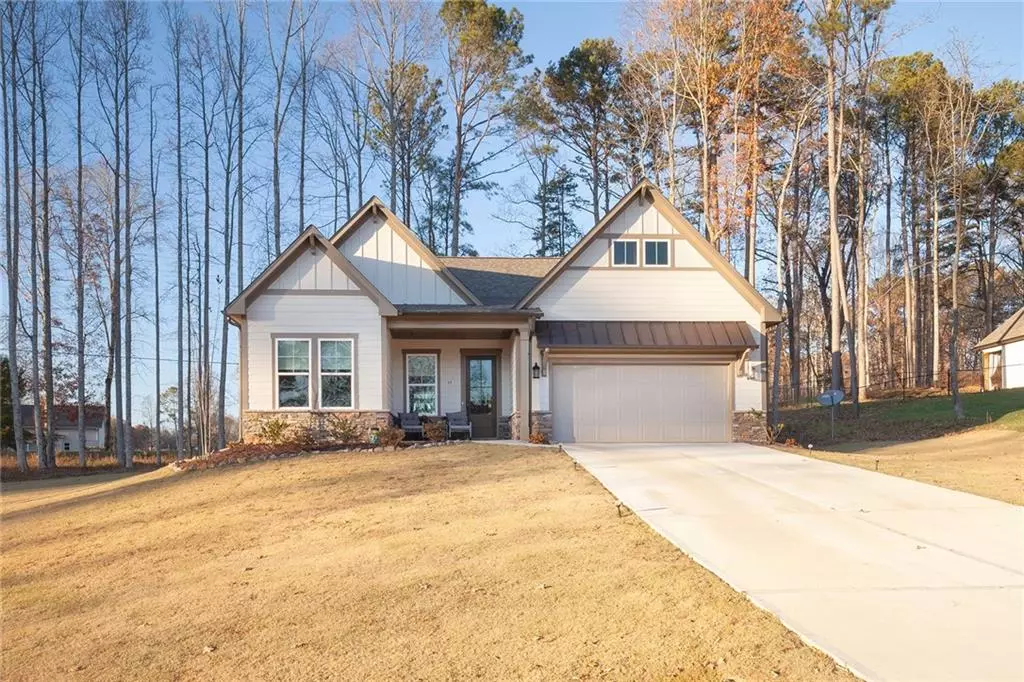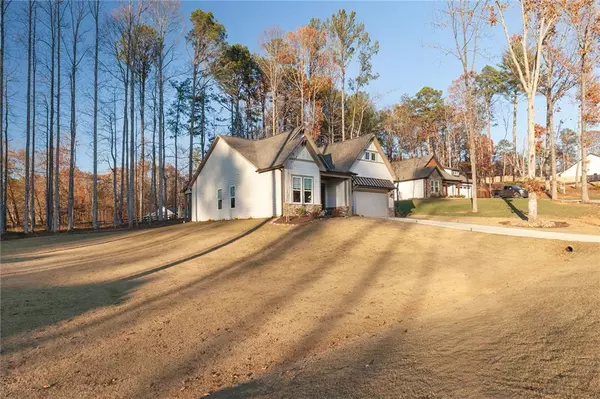3 Beds
2 Baths
1,723 SqFt
3 Beds
2 Baths
1,723 SqFt
Key Details
Property Type Single Family Home
Sub Type Single Family Residence
Listing Status Active
Purchase Type For Sale
Square Footage 1,723 sqft
Price per Sqft $275
Subdivision The Hammock
MLS Listing ID 7493249
Style Ranch
Bedrooms 3
Full Baths 2
Construction Status Resale
HOA Fees $600
HOA Y/N Yes
Originating Board First Multiple Listing Service
Year Built 2023
Annual Tax Amount $307
Tax Year 2023
Lot Size 0.820 Acres
Acres 0.82
Property Description
Location
State GA
County Gilmer
Lake Name None
Rooms
Bedroom Description Master on Main
Other Rooms Shed(s)
Basement None
Main Level Bedrooms 3
Dining Room Great Room
Interior
Interior Features Crown Molding, Double Vanity, Entrance Foyer, High Ceilings 10 ft Main, Recessed Lighting, Walk-In Closet(s)
Heating Central, Propane
Cooling Ceiling Fan(s), Central Air
Flooring Laminate
Fireplaces Number 1
Fireplaces Type Family Room, Gas Log
Window Features Window Treatments
Appliance Dishwasher, Electric Water Heater, Gas Range, Microwave, Refrigerator
Laundry Laundry Room, Main Level
Exterior
Exterior Feature Private Yard, Rain Gutters
Parking Features Driveway, Garage
Garage Spaces 2.0
Fence None
Pool None
Community Features None
Utilities Available Cable Available, Electricity Available, Underground Utilities, Water Available
Waterfront Description None
View Trees/Woods
Roof Type Shingle
Street Surface Asphalt
Accessibility Accessible Doors
Handicap Access Accessible Doors
Porch Covered, Front Porch, Patio
Private Pool false
Building
Lot Description Back Yard, Corner Lot, Front Yard, Level
Story One
Foundation Slab
Sewer Septic Tank
Water Public
Architectural Style Ranch
Level or Stories One
Structure Type HardiPlank Type,Stone
New Construction No
Construction Status Resale
Schools
Elementary Schools Clear Creek - Gilmer
Middle Schools Clear Creek
High Schools Gilmer
Others
Senior Community no
Restrictions false
Tax ID 3055H 029
Special Listing Condition None

Find out why customers are choosing LPT Realty to meet their real estate needs
Learn More About LPT Realty







