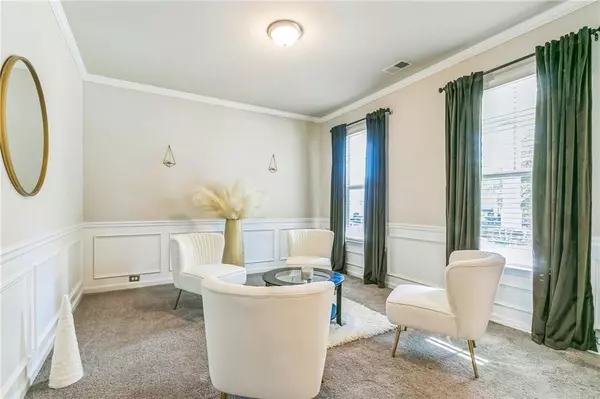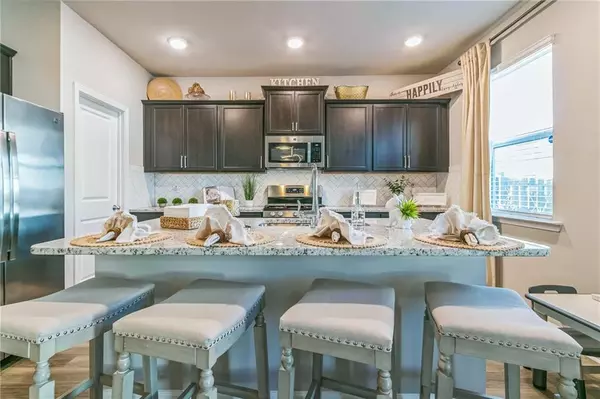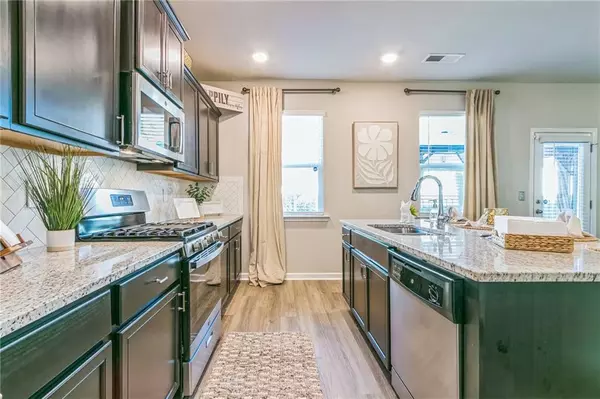4 Beds
2.5 Baths
2,371 SqFt
4 Beds
2.5 Baths
2,371 SqFt
Key Details
Property Type Single Family Home
Sub Type Single Family Residence
Listing Status Active
Purchase Type For Sale
Square Footage 2,371 sqft
Price per Sqft $151
Subdivision Grove
MLS Listing ID 7494636
Style Traditional
Bedrooms 4
Full Baths 2
Half Baths 1
Construction Status Resale
HOA Fees $650
HOA Y/N Yes
Originating Board First Multiple Listing Service
Year Built 2020
Annual Tax Amount $2,932
Tax Year 2023
Lot Size 6,534 Sqft
Acres 0.15
Property Description
Step into a bright and open floor plan with luxurious upgrades throughout. The oversized master suite features a spa-like bath with a double vanity, a separate tub and shower, and a spacious walk-in closet. The kitchen is a chef's dream, complete with a large island, breakfast bar, pantry, and solid surface counters, all complemented by stainless steel appliances.
Additional highlights include a separate dining room, upper-level laundry room, and a cozy fireplace in the great room. The exterior boasts a beautifully landscaped yard with privacy fencing, perfect for outdoor enjoyment on the front porch or patio.
Situated in a vibrant community with sidewalks and easy access to local amenities, this home is ideal for modern living. With a 2-car garage, energy-efficient windows, and meticulous care, this property is move-in ready!
Schedule your private showing today—this gem won't last long!
Location
State GA
County Clayton
Lake Name None
Rooms
Bedroom Description Oversized Master
Other Rooms Shed(s)
Basement None
Dining Room Separate Dining Room
Interior
Interior Features Double Vanity, Vaulted Ceiling(s), Walk-In Closet(s)
Heating Central
Cooling Central Air
Flooring Carpet, Luxury Vinyl
Fireplaces Number 1
Fireplaces Type Great Room
Window Features Double Pane Windows
Appliance Dishwasher, Gas Range, Microwave, Refrigerator
Laundry Laundry Room, Upper Level
Exterior
Exterior Feature Lighting, Private Entrance, Private Yard, Storage
Parking Features Attached, Driveway, Garage, Garage Door Opener, Garage Faces Front
Garage Spaces 2.0
Fence Back Yard, Fenced, Privacy, Wood
Pool None
Community Features Homeowners Assoc, Sidewalks
Utilities Available Electricity Available, Natural Gas Available
Waterfront Description None
View Other
Roof Type Composition,Shingle
Street Surface Paved
Accessibility None
Handicap Access None
Porch Front Porch, Patio
Private Pool false
Building
Lot Description Back Yard, Front Yard, Landscaped, Level
Story Two
Foundation Slab
Sewer Public Sewer
Water Public
Architectural Style Traditional
Level or Stories Two
Structure Type Vinyl Siding
New Construction No
Construction Status Resale
Schools
Elementary Schools Arnold
Middle Schools Jonesboro
High Schools Jonesboro
Others
Senior Community no
Restrictions false
Tax ID 12017C H010
Special Listing Condition None

Find out why customers are choosing LPT Realty to meet their real estate needs
Learn More About LPT Realty







