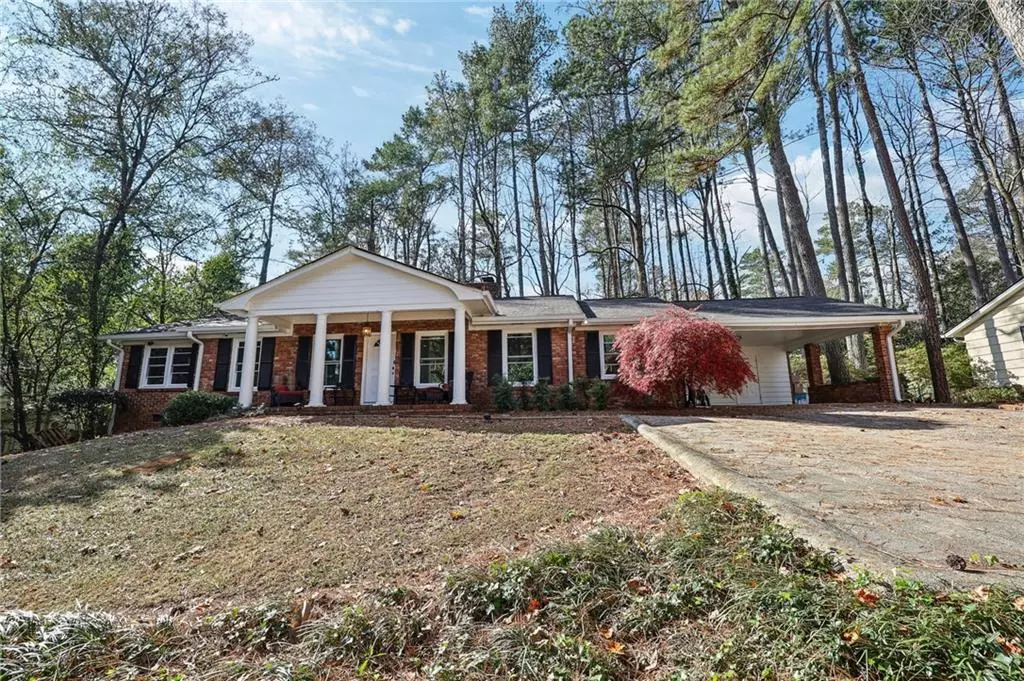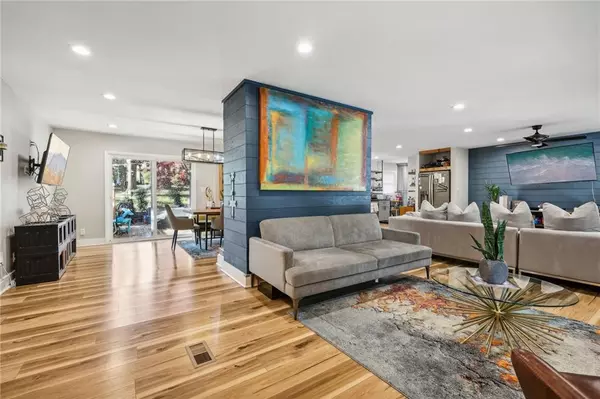3 Beds
2 Baths
1,962 SqFt
3 Beds
2 Baths
1,962 SqFt
Key Details
Property Type Single Family Home
Sub Type Single Family Residence
Listing Status Active
Purchase Type For Sale
Square Footage 1,962 sqft
Price per Sqft $304
MLS Listing ID 7495055
Style Ranch
Bedrooms 3
Full Baths 2
Construction Status Resale
HOA Y/N No
Originating Board First Multiple Listing Service
Year Built 1961
Annual Tax Amount $5,487
Tax Year 2024
Lot Size 0.510 Acres
Acres 0.51
Property Description
Step inside to discover a fresh open-concept layout with brand-new flooring, creating a seamless flow between living spaces. Beautifully updated kitchen with granite countertops and upgraded cabinets. The expanded closets in all bedrooms, complete with a new closet system, provide ample storage. The master suite has been enhanced with additional space and features a fully updated, spa-like bathroom for ultimate relaxation.
Enjoy the abundance of natural light through all-new front windows, and delight in the convenience of updated appliances, lighting, and fixtures. Fresh paint throughout adds a crisp, contemporary feel to every room.
Outdoors, a spacious backyard awaits, perfect for entertaining or relaxing in privacy on the deck.
Nestled in a fantastic location close to top amenities, this move-in-ready home combines style, comfort, and convenience. Don't miss your chance to call it yours—schedule your showing today!
Location
State GA
County Dekalb
Lake Name None
Rooms
Bedroom Description Master on Main
Other Rooms None
Basement None
Main Level Bedrooms 3
Dining Room Great Room, Open Concept
Interior
Interior Features His and Hers Closets, Walk-In Closet(s)
Heating Central, Hot Water
Cooling Ceiling Fan(s), Central Air
Flooring Laminate
Fireplaces Number 1
Fireplaces Type Other Room
Window Features Insulated Windows
Appliance Dishwasher, Disposal, Double Oven, Gas Cooktop, Gas Oven, Microwave, Range Hood, Refrigerator
Laundry Laundry Room
Exterior
Exterior Feature Private Yard, Rain Gutters
Parking Features Carport, Driveway, Parking Pad
Fence Back Yard, Chain Link
Pool None
Community Features Near Public Transport, Near Schools, Near Shopping, Playground, Pool, Restaurant, Sidewalks, Street Lights
Utilities Available Cable Available, Electricity Available, Natural Gas Available, Phone Available, Sewer Available, Underground Utilities, Water Available
Waterfront Description None
View Other
Roof Type Shingle
Street Surface Paved
Accessibility None
Handicap Access None
Porch Covered, Front Porch, Patio
Total Parking Spaces 7
Private Pool false
Building
Lot Description Back Yard, Front Yard
Story One
Foundation See Remarks
Sewer Public Sewer
Water Public
Architectural Style Ranch
Level or Stories One
Structure Type Brick 4 Sides
New Construction No
Construction Status Resale
Schools
Elementary Schools Hawthorne - Dekalb
Middle Schools Henderson - Dekalb
High Schools Lakeside - Dekalb
Others
Senior Community no
Restrictions false
Tax ID 18 233 06 078
Special Listing Condition None

Find out why customers are choosing LPT Realty to meet their real estate needs
Learn More About LPT Realty







